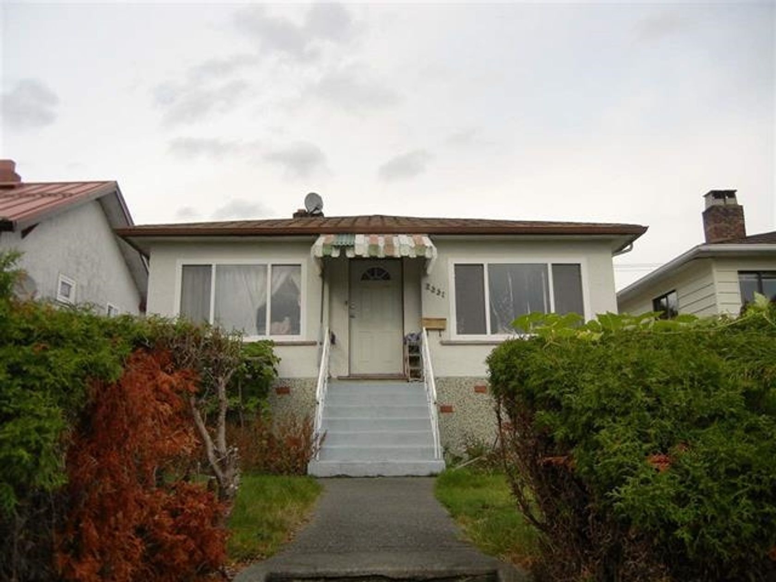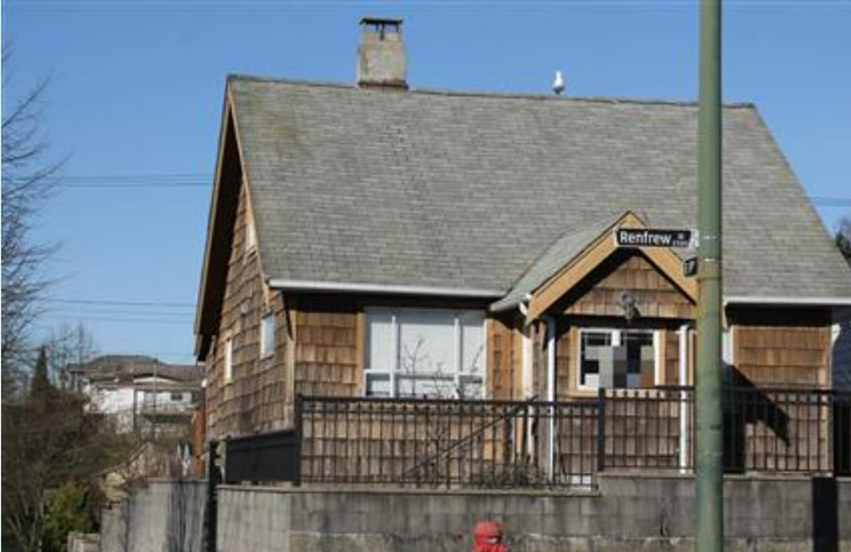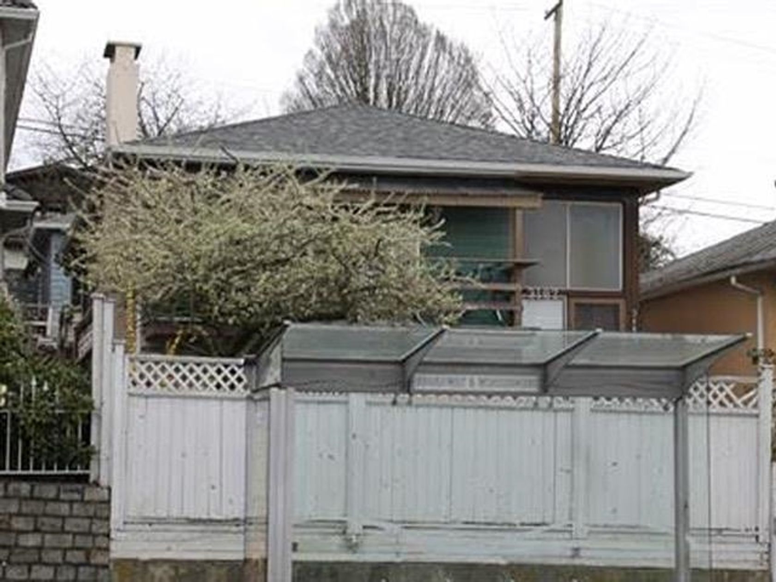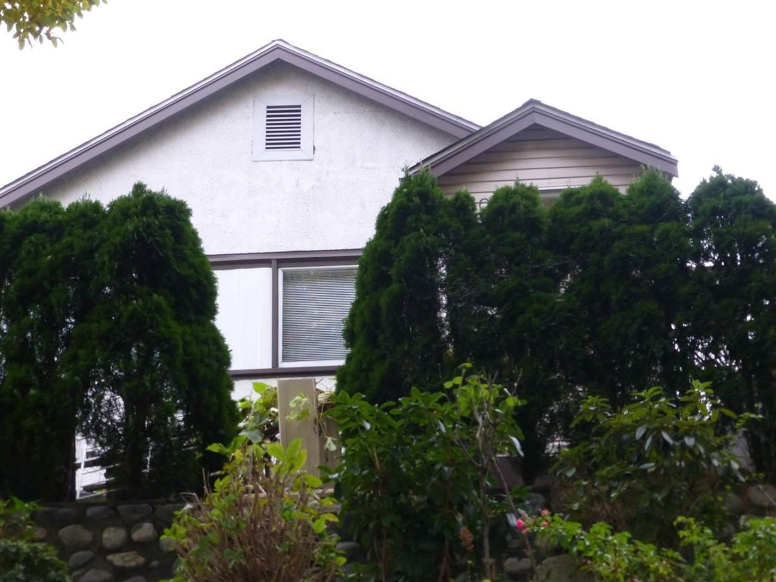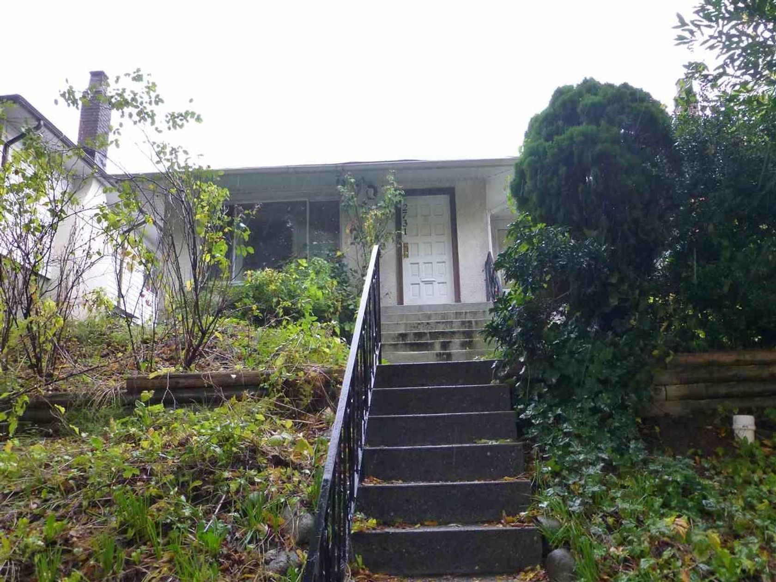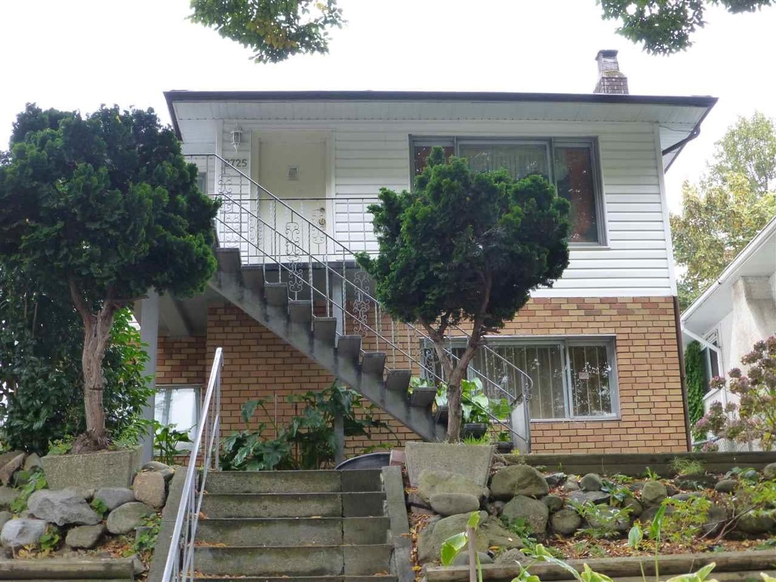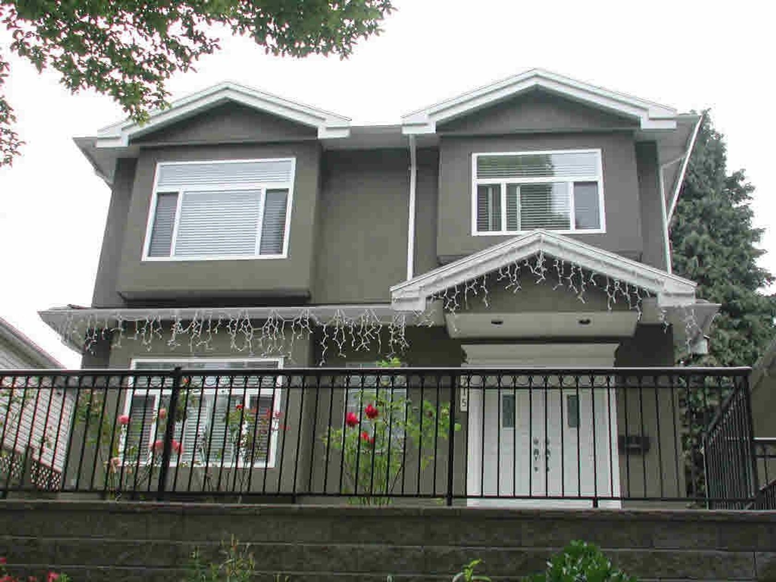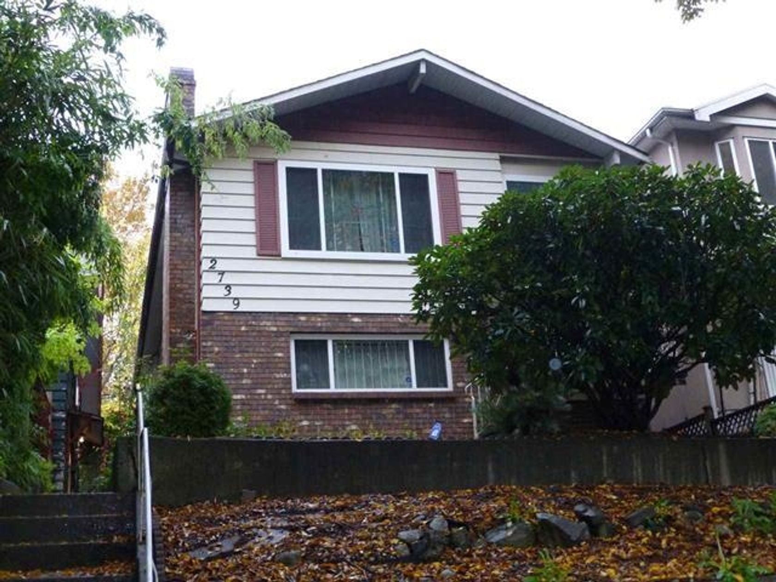
2699 E 7th Avenue
Renfrew VE, Vancouver East
8 Bed
8 Bathrooms
2,867 sqft
Open, Lane Access, Concrete (1)
Offered at : $2,999,000
About this House in Renfrew VE
This as-new six year old corner home is perfectly designed for modern families who appreciate beautiful aesthetics and multiple income opportunities. The main home features an elegant open concept layout with rich hardwood floors, a chef-inspired kitchen with quartz countertops, stainless steel appliances, and a cozy gas fireplace. Upstairs, you’ll find three bright bedrooms plus 7 bathrooms, while the lower level includes a two-bedroom suite ideal for rental income and… an additional family room for upstairs use. A one-bedroom plus den laneway home with its own street entrance adds even more versatility. Ideally located near Lord Nelson Elementary, Templeton Secondary, and just minutes from Walmart, Highway 1, and nearby parks and shopping.Call us today!
Listed by Macdonald Realty.
This as-new six year old corner home is perfectly designed for modern families who appreciate beautiful aesthetics and multiple income opportunities. The main home features an elegant open concept layout with rich hardwood floors, a chef-inspired kitchen with quartz countertops, stainless steel appliances, and a cozy gas fireplace. Upstairs, you’ll find three bright bedrooms plus 7 bathrooms, while the lower level includes a two-bedroom suite ideal for rental income and an additional family room for upstairs use. A one-bedroom plus den laneway home with its own street entrance adds even more versatility. Ideally located near Lord Nelson Elementary, Templeton Secondary, and just minutes from Walmart, Highway 1, and nearby parks and shopping.Call us today!
Listed by Macdonald Realty.
Specs and Details
- MLS®: R3064343
- Bedrooms: 8
- Bathrooms: 8
- Type: House
- Square Feet: 2,867 sqft
- Lot Size: 4,026 sqft
- Frontage: 33.00 ft
- Full Baths: 7
- Half Baths: 1
- Taxes: $9549.22
- Parking: Open, Lane Access, Concrete (1)
- View: Mountains peek-a-boo
- Basement: Finished, Exterior Entry
- Storeys: 2 storeys
- Year Built: 2019
- Style: Laneway House
- Price Per Sqft: $1,046.04
More About Renfrew VE, Vancouver East
Latitude: 49.2640394
Longitude: -123.0497377
V5M 3E1
- MLS®: R3064343
- Bedrooms: 8
- Bathrooms: 8
- Type: House
- Square Feet: 2,867 sqft
- Lot Size: 4,026 sqft
- Frontage: 33.00 ft
- Full Baths: 7
- Half Baths: 1
- Taxes: $9549.22
- Parking: Open, Lane Access, Concrete (1)
- View: Mountains peek-a-boo
- Basement: Finished, Exterior Entry
- Storeys: 2 storeys
- Year Built: 2019
- Style: Laneway House
- Price Per Sqft: $1,046.04
- MLS®: R3064343
- Bedrooms: 8
- Bathrooms: 8
- Type: House
- Square Feet: 2,867 sqft
- Lot Size: 4,026 sqft
- Frontage: 33.00 ft
- Full Baths: 7
- Half Baths: 1
- Taxes: $9549.22
- Parking: Open, Lane Access, Concrete (1)
- View: Mountains peek-a-boo
- Basement: Finished, Exterior Entry
- Storeys: 2 storeys
- Year Built: 2019
- Style: Laneway House
- Price Per Sqft: $1,046.04
 Brought to you by your friendly REALTORS® through the MLS® System, courtesy of Anthony Trinetti for your convenience.
Brought to you by your friendly REALTORS® through the MLS® System, courtesy of Anthony Trinetti for your convenience.
Disclaimer: This representation is based in whole or in part on data generated by the Chilliwack & District Real Estate Board, Fraser Valley Real Estate Board or Real Estate Board of Greater Vancouver which assumes no responsibility for its accuracy.

































