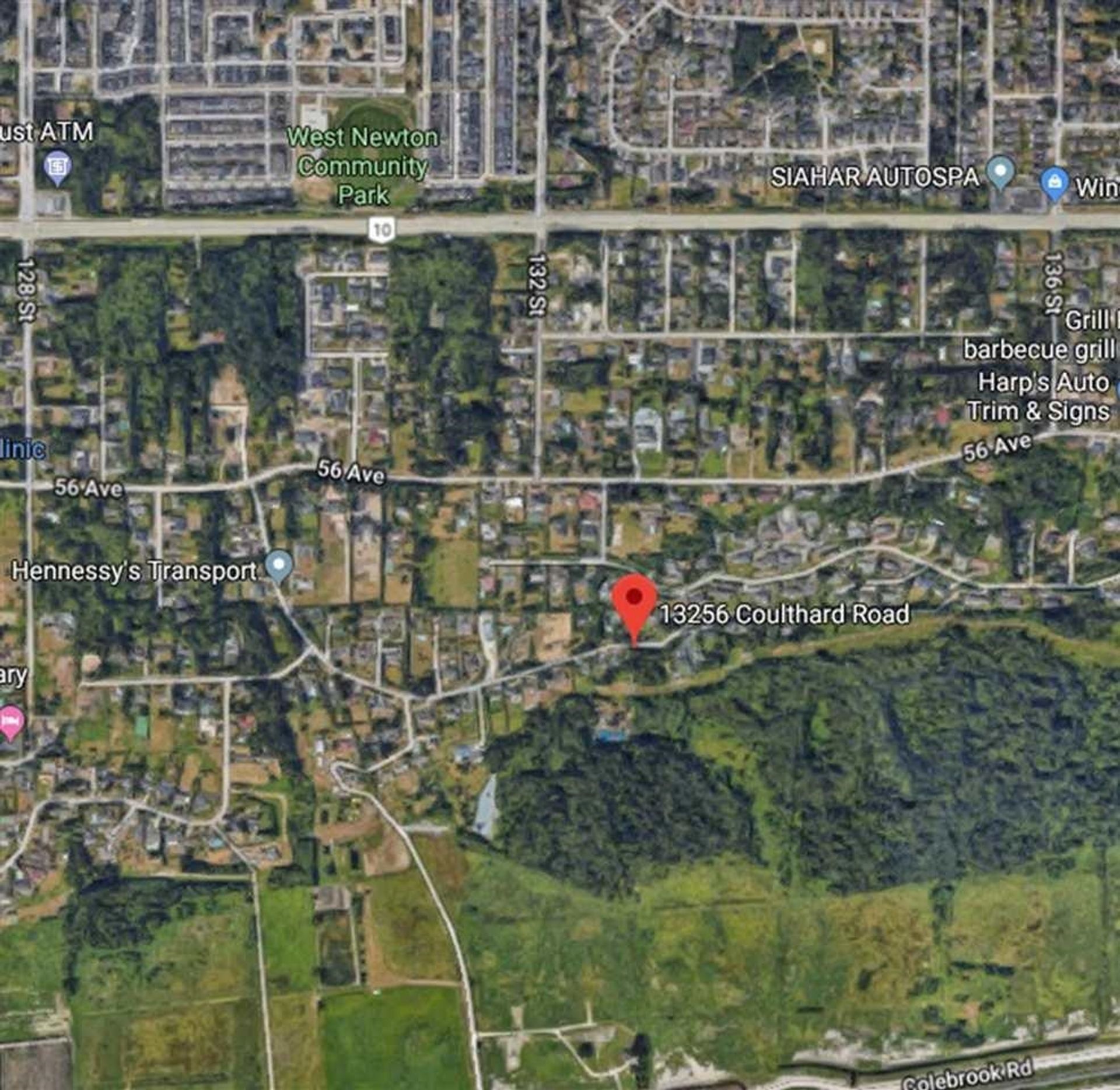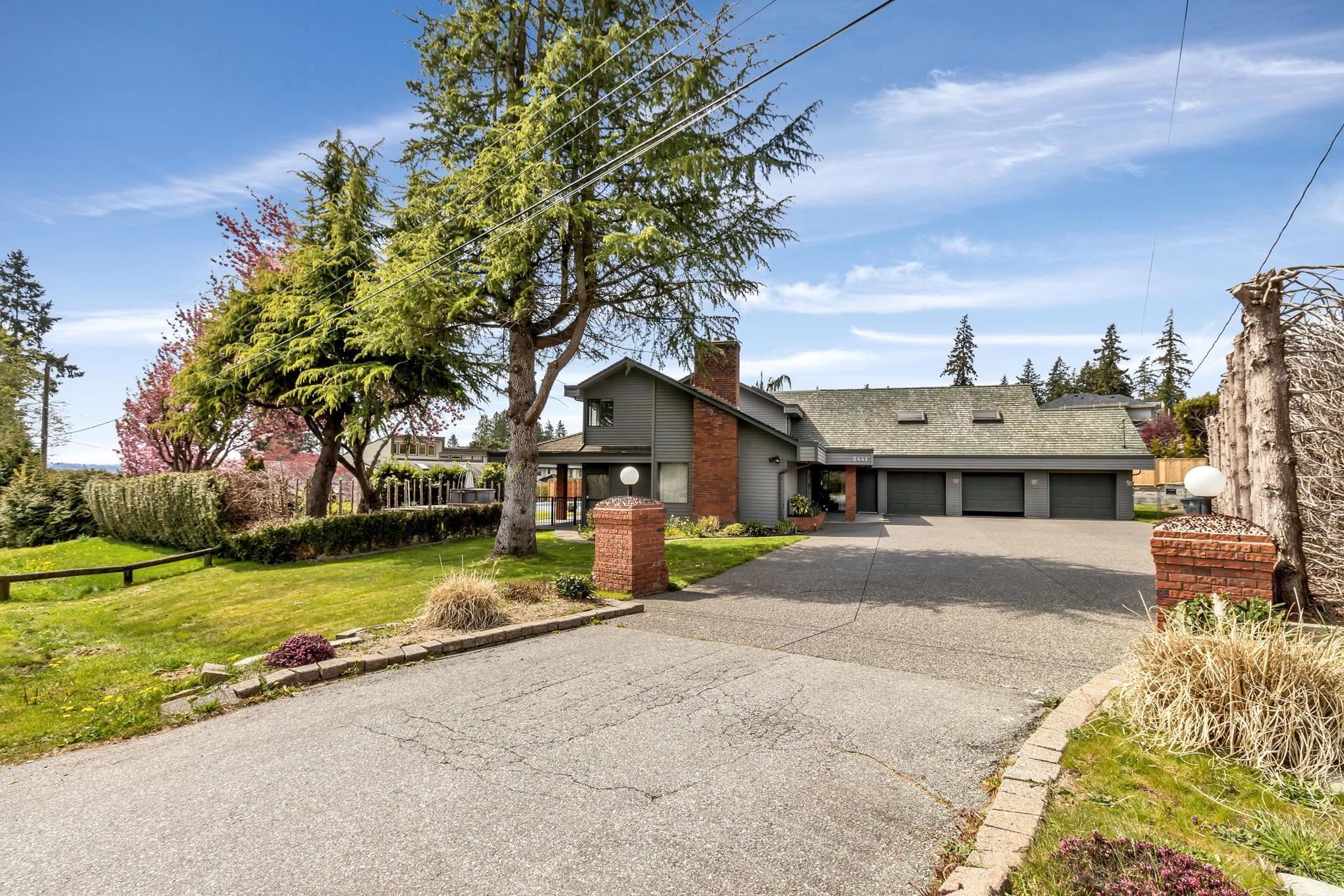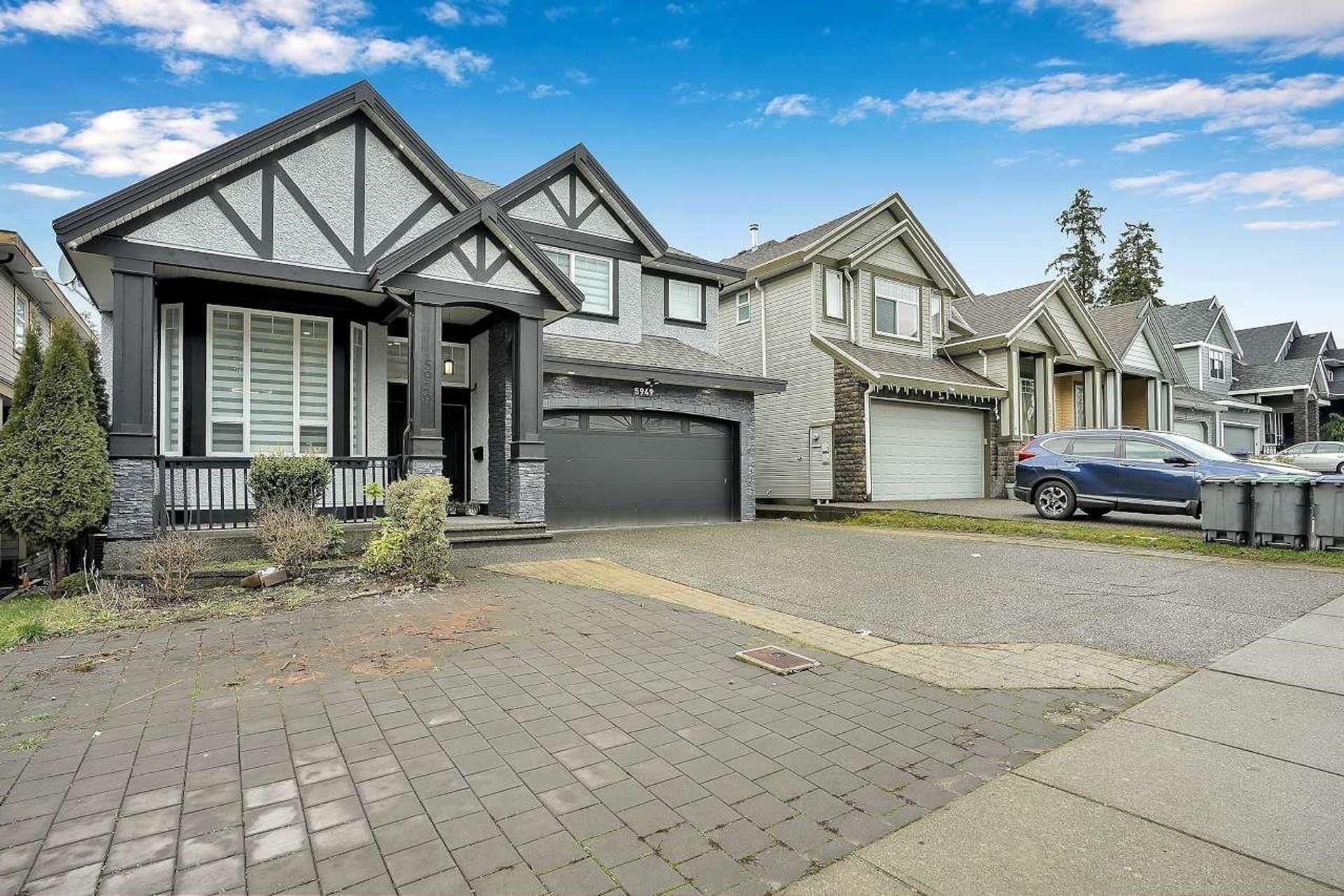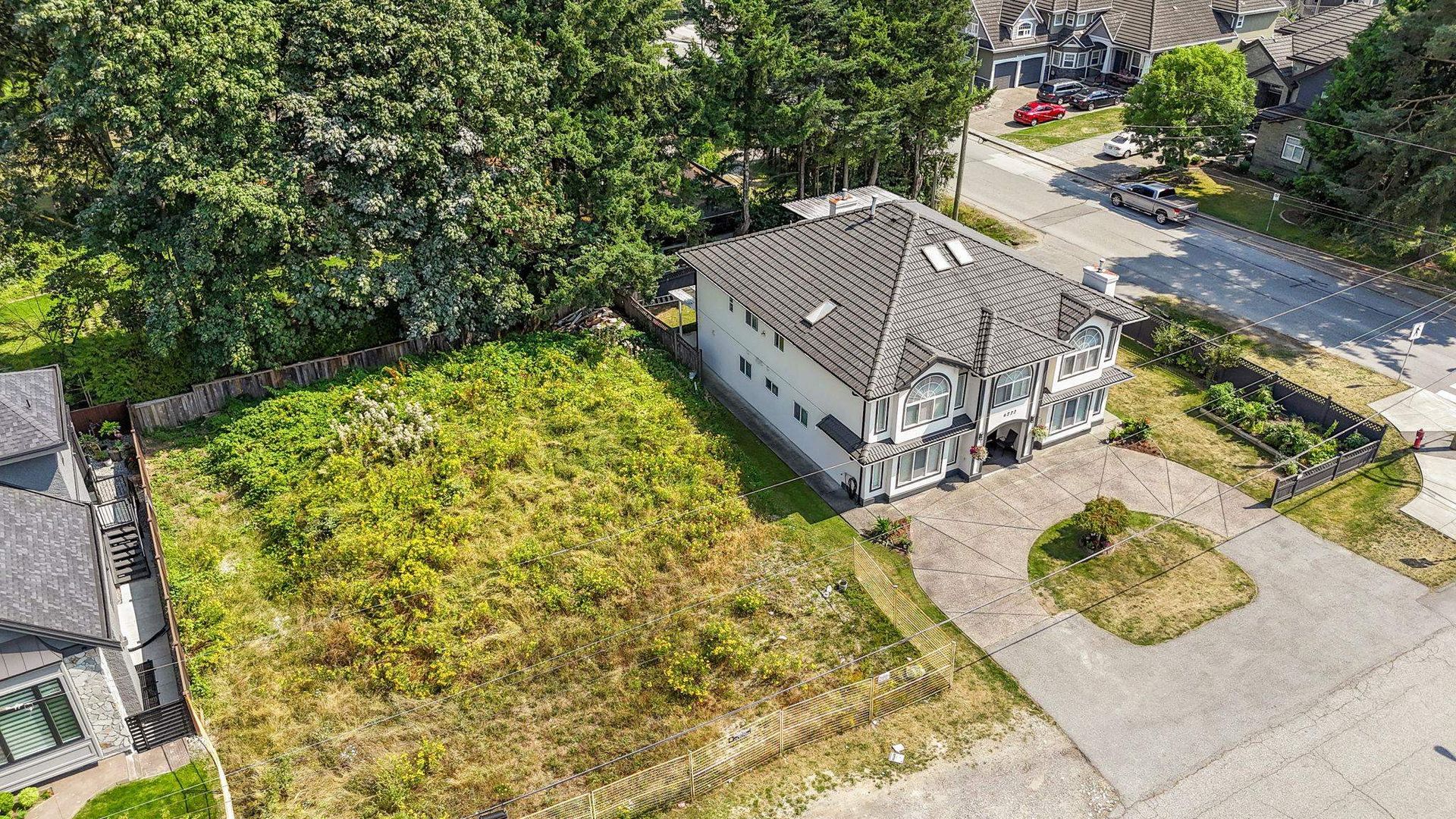
12560 64 Avenue
Panorama Ridge, Surrey
7 Bed
4 Bathrooms
3,119 sqft
Additional Parking, Garage Double (6)
Offered at : $1,239,000
About this House in Panorama Ridge
Panorama Ridge. This 3-level home features 7 bedrooms and 4 bathrooms. The main floor offers a spacious living room, kitchen, dining area, family room, and a bedroom. Upstairs includes 3 bedrooms, a master with a 5-piece ensuite, and a main bathroom. The basement offers a 2-bedroom unauthorized suite plus an additional bedroom, laundry, and parking. Includes a double car garage and 4 open parking spaces. Conveniently located steps from both levels of schools, parks, and trans…it, with easy access to major routes, and shopping.
Listed by RE/MAX Performance Realty.
Panorama Ridge. This 3-level home features 7 bedrooms and 4 bathrooms. The main floor offers a spacious living room, kitchen, dining area, family room, and a bedroom. Upstairs includes 3 bedrooms, a master with a 5-piece ensuite, and a main bathroom. The basement offers a 2-bedroom unauthorized suite plus an additional bedroom, laundry, and parking. Includes a double car garage and 4 open parking spaces. Conveniently located steps from both levels of schools, parks, and transit, with easy access to major routes, and shopping.
Listed by RE/MAX Performance Realty.
Specs and Details
- MLS®: R3063500
- Bedrooms: 7
- Bathrooms: 4
- Type: House
- Square Feet: 3,119 sqft
- Lot Size: 3,864 sqft
- Frontage: 34.40 ft
- Full Baths: 4
- Half Baths: 0
- Taxes: $5822.8
- Parking: Additional Parking, Garage Double (6)
- Basement: Finished, Exterior Entry
- Storeys: 2 storeys
- Year Built: 1998
- Price Per Sqft: $397.24
More About Panorama Ridge, Surrey
Latitude: 49.119382001
Longitude: -122.874378
V3W 1W9
- MLS®: R3063500
- Bedrooms: 7
- Bathrooms: 4
- Type: House
- Square Feet: 3,119 sqft
- Lot Size: 3,864 sqft
- Frontage: 34.40 ft
- Full Baths: 4
- Half Baths: 0
- Taxes: $5822.8
- Parking: Additional Parking, Garage Double (6)
- Basement: Finished, Exterior Entry
- Storeys: 2 storeys
- Year Built: 1998
- Price Per Sqft: $397.24
- MLS®: R3063500
- Bedrooms: 7
- Bathrooms: 4
- Type: House
- Square Feet: 3,119 sqft
- Lot Size: 3,864 sqft
- Frontage: 34.40 ft
- Full Baths: 4
- Half Baths: 0
- Taxes: $5822.8
- Parking: Additional Parking, Garage Double (6)
- Basement: Finished, Exterior Entry
- Storeys: 2 storeys
- Year Built: 1998
- Price Per Sqft: $397.24
 Brought to you by your friendly REALTORS® through the MLS® System, courtesy of Anthony Trinetti for your convenience.
Brought to you by your friendly REALTORS® through the MLS® System, courtesy of Anthony Trinetti for your convenience.
Disclaimer: This representation is based in whole or in part on data generated by the Chilliwack & District Real Estate Board, Fraser Valley Real Estate Board or Real Estate Board of Greater Vancouver which assumes no responsibility for its accuracy.










