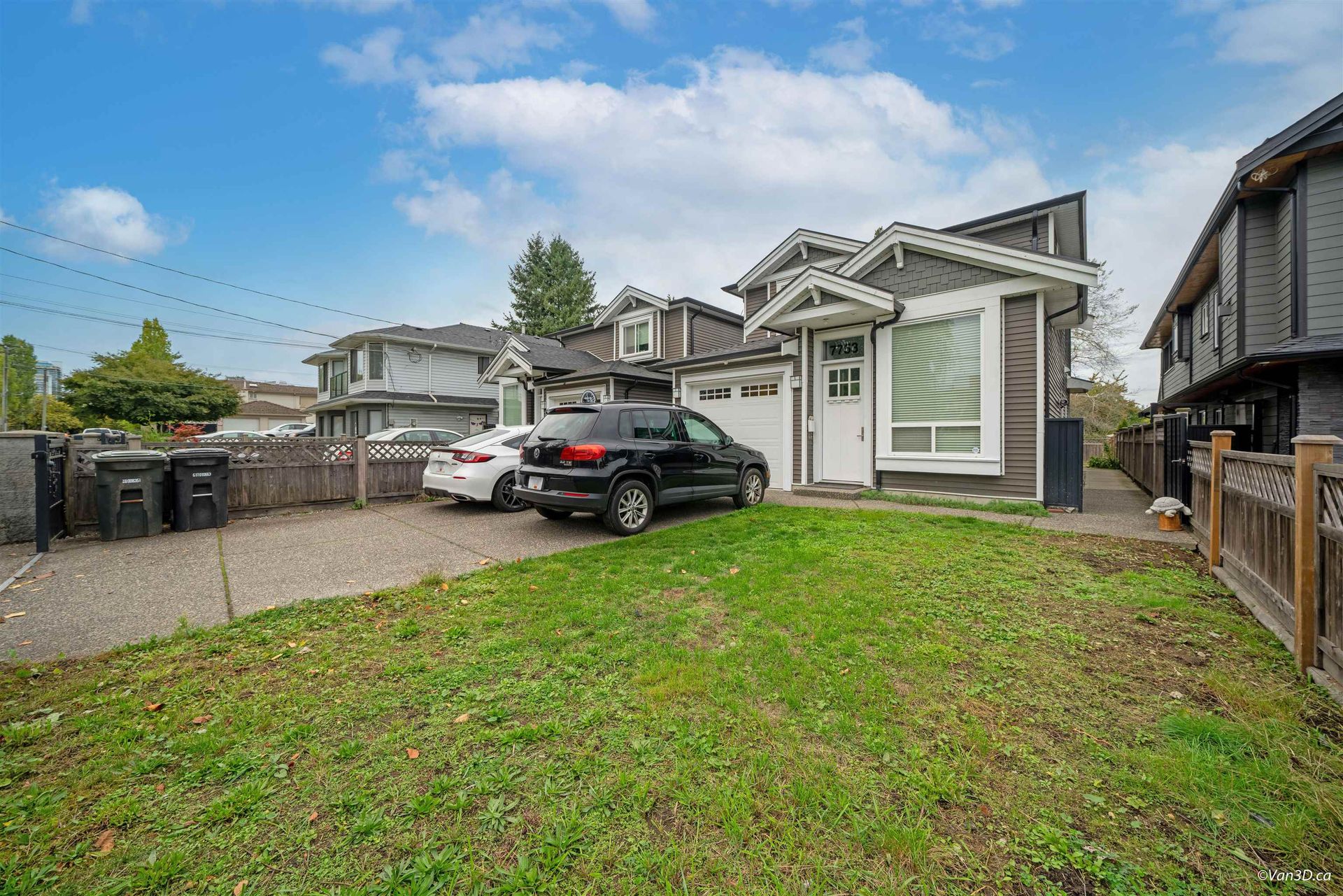
4920 Claude Avenue
Burnaby Lake, Burnaby South
3 Bed
2 Bathrooms
1,280 sqft
Carport Single, Front Access, Garage Door Opener
Offered at : $1,175,000
About this Duplex in Burnaby Lake
Beautifully updated rancher style half duplex in the heart of Burnaby. No stairs, 3 bedrooms, 2 bathrooms, and a bright kitchen with skylight. A 6 year old roof make this home move in ready. Large private backyard with new, extra tall fencing and grape vines that bloom beautifully in the fall. The front yard is full of colorful flowers in spring and summer. Just steps to Deer Lake Park, Burnaby Village Museum, schools, restaurants, and transit. A rare find in a prime location…!The price has now been adjusted to $1,175,000.
Listed by Panda Luxury Homes.
Beautifully updated rancher style half duplex in the heart of Burnaby. No stairs, 3 bedrooms, 2 bathrooms, and a bright kitchen with skylight. A 6 year old roof make this home move in ready. Large private backyard with new, extra tall fencing and grape vines that bloom beautifully in the fall. The front yard is full of colorful flowers in spring and summer. Just steps to Deer Lake Park, Burnaby Village Museum, schools, restaurants, and transit. A rare find in a prime location!The price has now been adjusted to $1,175,000.
Listed by Panda Luxury Homes.
Browse Listing Gallery
Specs and Details
- MLS®: R3062726
- Bedrooms: 3
- Bathrooms: 2
- Type: Duplex
- Square Feet: 1,280 sqft
- Lot Size: 4,622 sqft
- Frontage: 79.00 ft
- Full Baths: 2
- Half Baths: 0
- Taxes: $4451.05
- Maintenance: $0.00
- Parking: Carport Single, Front Access, Garage Door Opener
- Basement: None
- Storeys: 1 storeys
- Year Built: 1984
- Style: Rancher/Bungalow
- Price Per Sqft: $917.97
More About Burnaby Lake, Burnaby South
Latitude: 49.240980302
Longitude: -122.964110324
V5E 2M2
- MLS®: R3062726
- Bedrooms: 3
- Bathrooms: 2
- Type: Duplex
- Square Feet: 1,280 sqft
- Lot Size: 4,622 sqft
- Frontage: 79.00 ft
- Full Baths: 2
- Half Baths: 0
- Taxes: $4451.05
- Maintenance: $0.00
- Parking: Carport Single, Front Access, Garage Door Opener
- Basement: None
- Storeys: 1 storeys
- Year Built: 1984
- Style: Rancher/Bungalow
- Price Per Sqft: $917.97
- MLS®: R3062726
- Bedrooms: 3
- Bathrooms: 2
- Type: Duplex
- Square Feet: 1,280 sqft
- Lot Size: 4,622 sqft
- Frontage: 79.00 ft
- Full Baths: 2
- Half Baths: 0
- Taxes: $4451.05
- Maintenance: $0.00
- Parking: Carport Single, Front Access, Garage Door Opener
- Basement: None
- Storeys: 1 storeys
- Year Built: 1984
- Style: Rancher/Bungalow
- Price Per Sqft: $917.97
 Brought to you by your friendly REALTORS® through the MLS® System, courtesy of Anthony Trinetti for your convenience.
Brought to you by your friendly REALTORS® through the MLS® System, courtesy of Anthony Trinetti for your convenience.
Disclaimer: This representation is based in whole or in part on data generated by the Chilliwack & District Real Estate Board, Fraser Valley Real Estate Board or Real Estate Board of Greater Vancouver which assumes no responsibility for its accuracy.



































