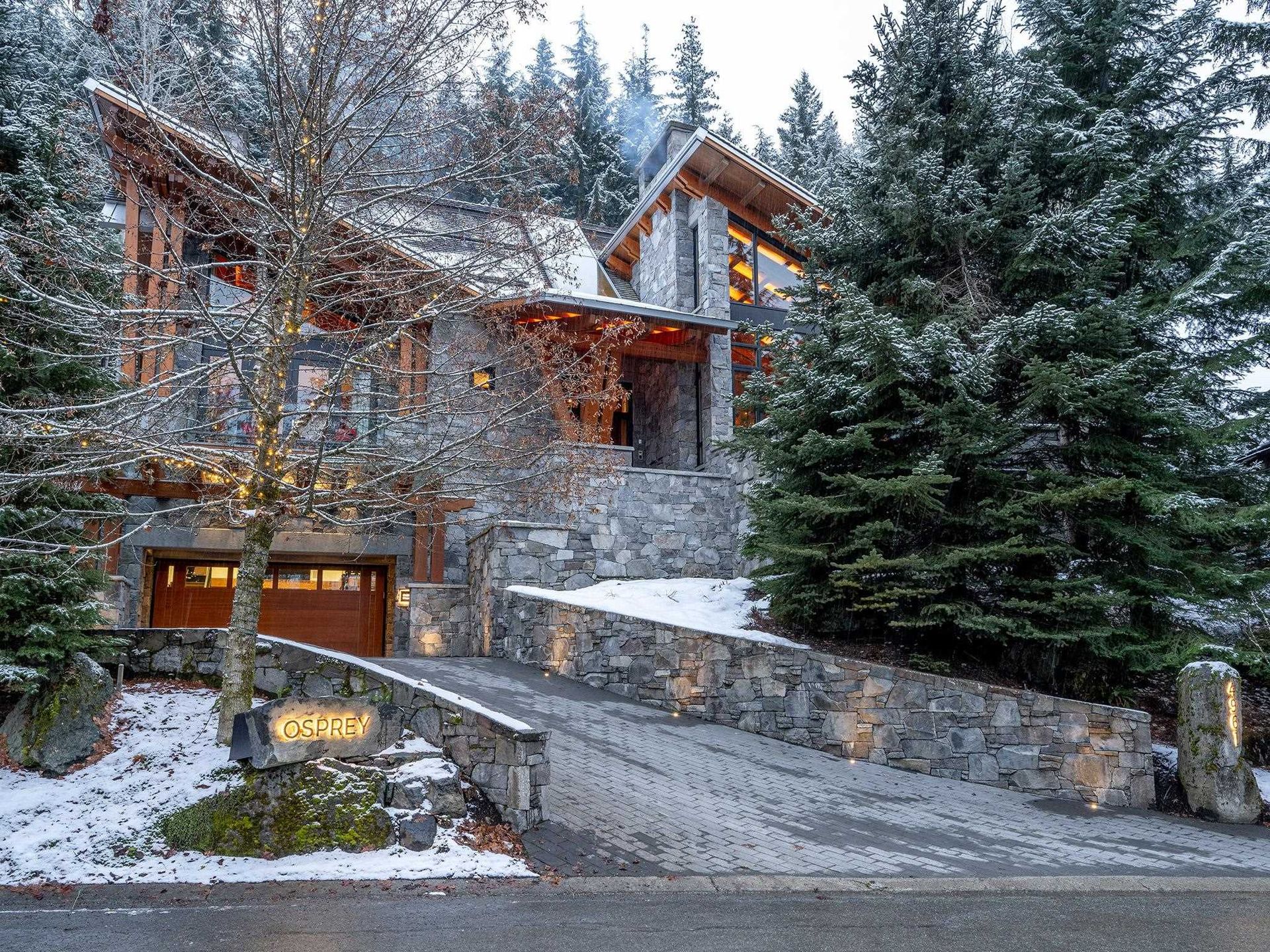
4969 Horstman Lane
Benchlands, Whistler
2 Bed
3 Bathrooms
4,320 sqft
Additional Parking, Garage Double, Garage Door O
Offered at : $8,250,000
About this House in Benchlands
Ski home! Horstman Estates is one of Whistler’s special locations: a quiet neighborhood tucked away on Blackcomb Mountain and just up the road from Whistler Village restaurants and shops. More than a mountain cabin, 4969 Horstman Lane is one of the best log homes available in Whistler! Some of the many features include: a ski-home trail directly to the property, 4320 sq.ft. of living space, a chef’s kitchen with AGA and Sub-Zero appliances, radiant in-floor heat, …and a large two car garage. At 21,786 sq. ft., this is one of the larger parcels of land in the neighborhood with potential to expand the home or build new up to 6500 sq.ft. A great lifestyle and capital investment, this property is a rare legacy opportunity in one of Whistler’s most preferred locations. Come have a look!
Listed by Whistler Real Estate Company Limited.
Ski home! Horstman Estates is one of Whistler’s special locations: a quiet neighborhood tucked away on Blackcomb Mountain and just up the road from Whistler Village restaurants and shops. More than a mountain cabin, 4969 Horstman Lane is one of the best log homes available in Whistler! Some of the many features include: a ski-home trail directly to the property, 4320 sq.ft. of living space, a chef’s kitchen with AGA and Sub-Zero appliances, radiant in-floor heat, and a large two car garage. At 21,786 sq. ft., this is one of the larger parcels of land in the neighborhood with potential to expand the home or build new up to 6500 sq.ft. A great lifestyle and capital investment, this property is a rare legacy opportunity in one of Whistler’s most preferred locations. Come have a look!
Listed by Whistler Real Estate Company Limited.
Specs and Details
- MLS®: R3061847
- Bedrooms: 2
- Bathrooms: 3
- Type: House
- Square Feet: 4,320 sqft
- Lot Size: 21,786 sqft
- Full Baths: 2
- Half Baths: 1
- Taxes: $36556.74
- Maintenance: $176.77
- Parking: Additional Parking, Garage Double, Garage Door O
- View: Beautiful forest views!
- Basement: Crawl Space
- Storeys: 3 storeys
- Year Built: 1995
- Price Per Sqft: $1,909.72
More About Benchlands, Whistler
Latitude: 50.1198976
Longitude: -122.936069
V0N 1B4
- MLS®: R3061847
- Bedrooms: 2
- Bathrooms: 3
- Type: House
- Square Feet: 4,320 sqft
- Lot Size: 21,786 sqft
- Full Baths: 2
- Half Baths: 1
- Taxes: $36556.74
- Maintenance: $176.77
- Parking: Additional Parking, Garage Double, Garage Door O
- View: Beautiful forest views!
- Basement: Crawl Space
- Storeys: 3 storeys
- Year Built: 1995
- Price Per Sqft: $1,909.72
- MLS®: R3061847
- Bedrooms: 2
- Bathrooms: 3
- Type: House
- Square Feet: 4,320 sqft
- Lot Size: 21,786 sqft
- Full Baths: 2
- Half Baths: 1
- Taxes: $36556.74
- Maintenance: $176.77
- Parking: Additional Parking, Garage Double, Garage Door O
- View: Beautiful forest views!
- Basement: Crawl Space
- Storeys: 3 storeys
- Year Built: 1995
- Price Per Sqft: $1,909.72
 Brought to you by your friendly REALTORS® through the MLS® System, courtesy of Anthony Trinetti for your convenience.
Brought to you by your friendly REALTORS® through the MLS® System, courtesy of Anthony Trinetti for your convenience.
Disclaimer: This representation is based in whole or in part on data generated by the Chilliwack & District Real Estate Board, Fraser Valley Real Estate Board or Real Estate Board of Greater Vancouver which assumes no responsibility for its accuracy.







































