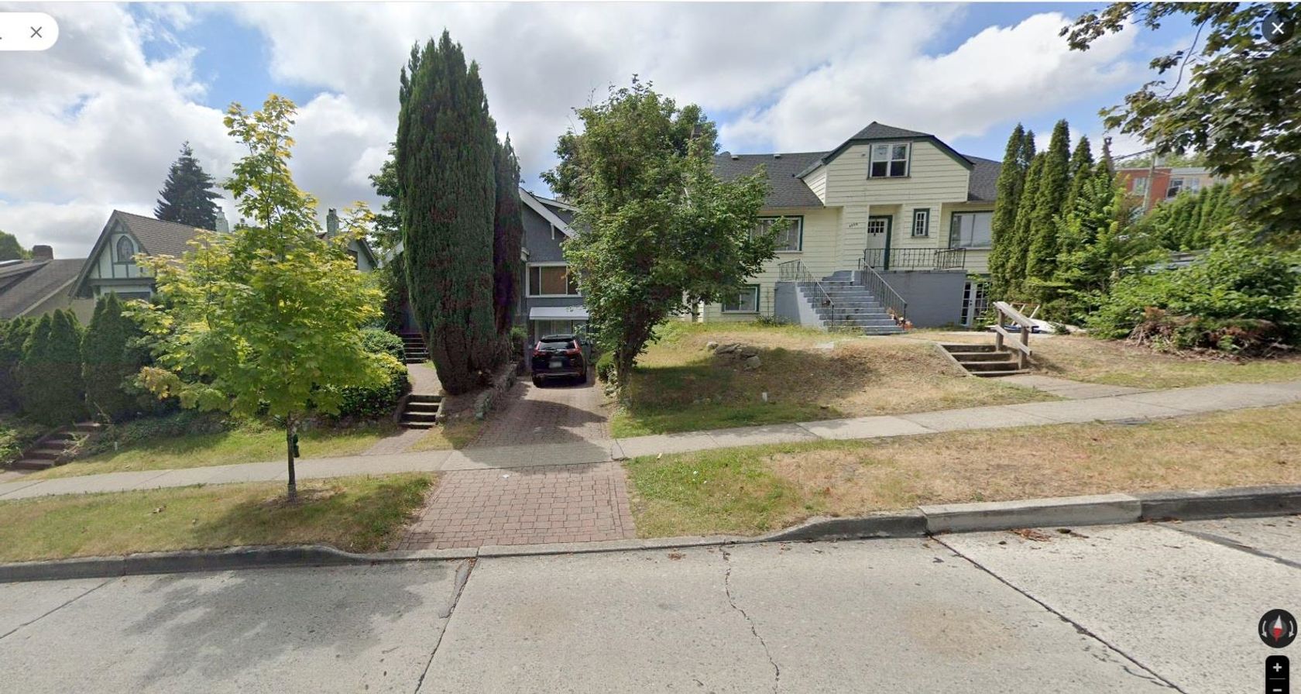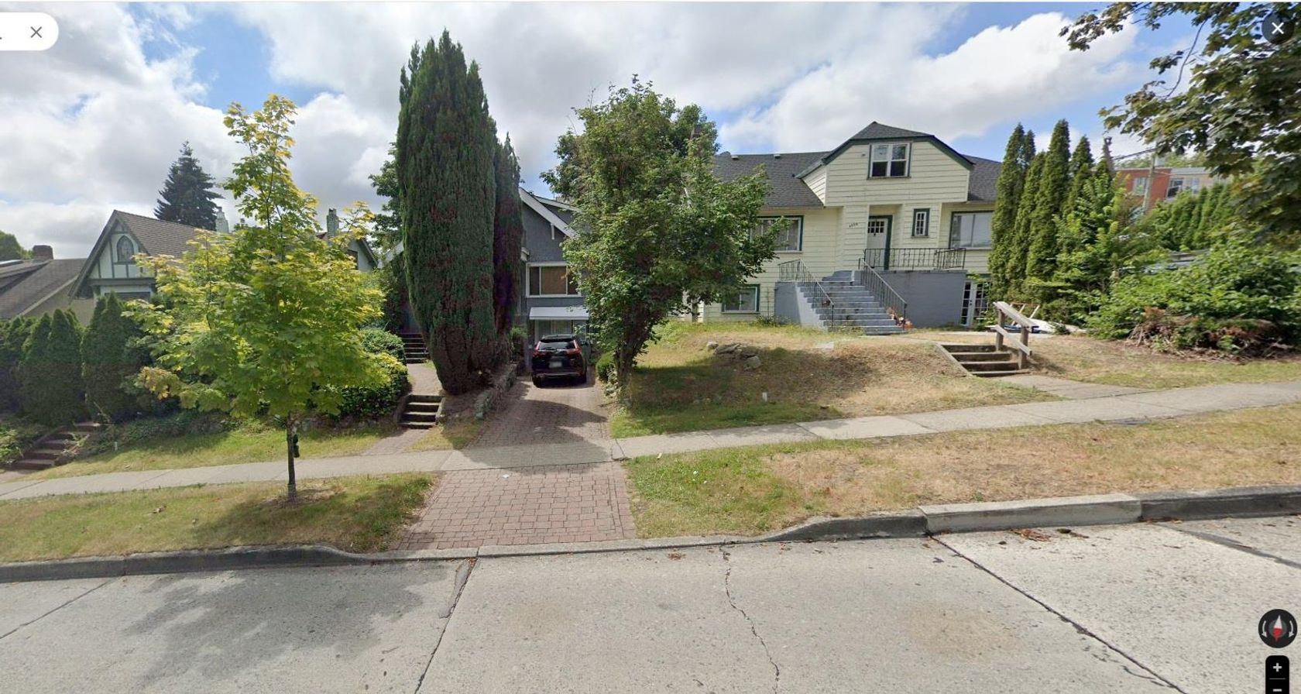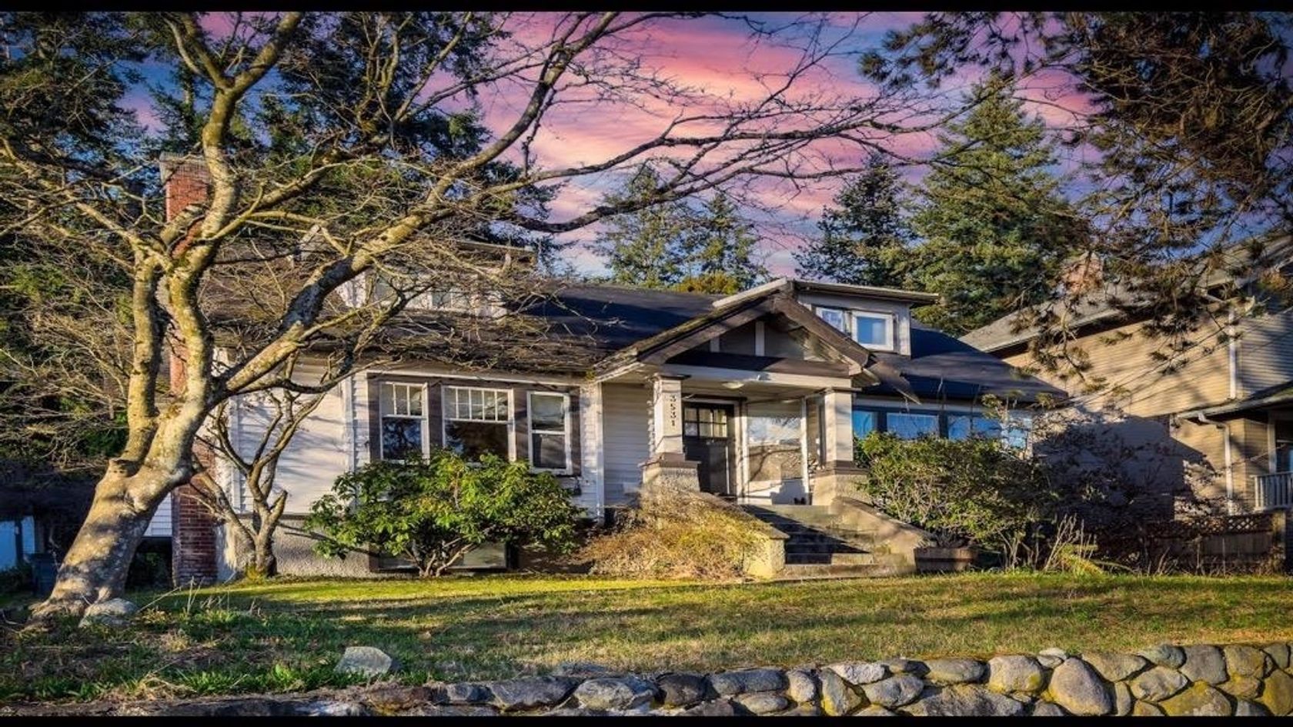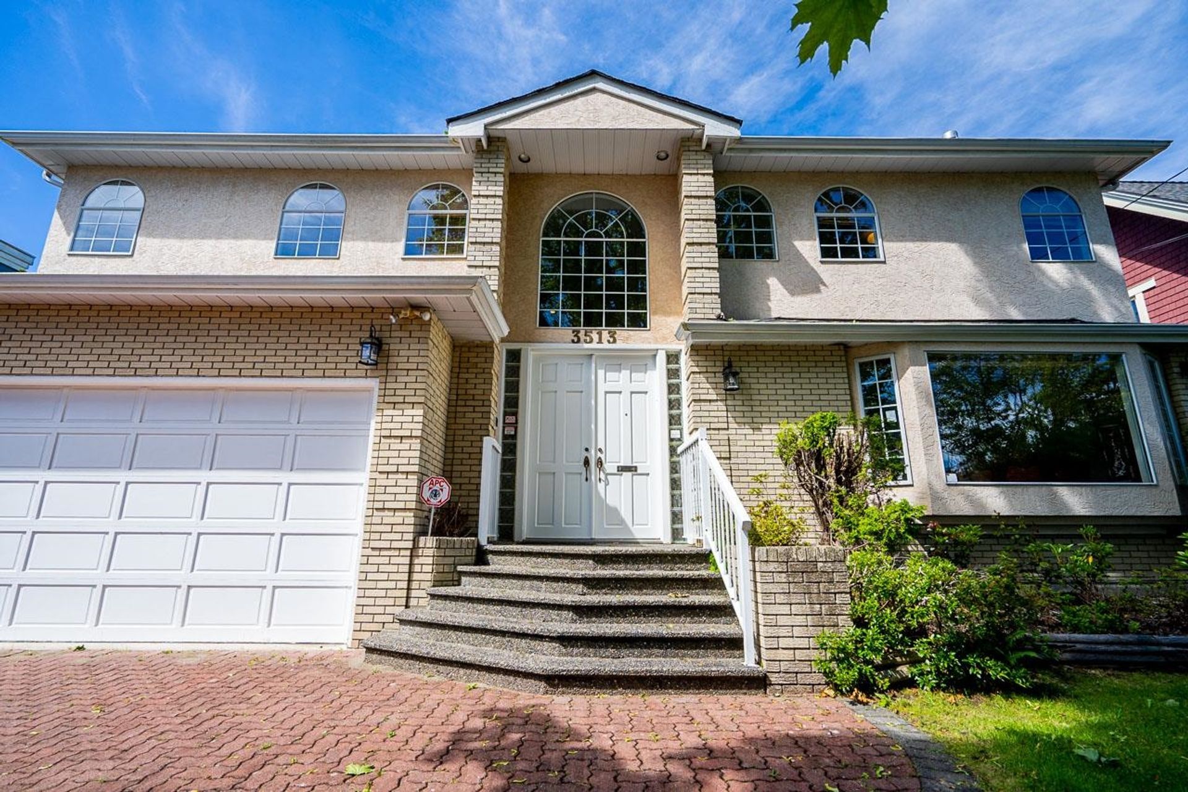
3711 W 24th Avenue
Dunbar, Vancouver West
5 Bed
6 Bathrooms
3,216 sqft
Garage Single (2)
Offered at : $5,388,000
About this House in Dunbar
This luxurious custom built home sitting in desirable Dunbar most prestigious streets, with Gorgeous living space of 3,216 sqft. Tasteful interior design, spacious and functional living area, excellent craftsmanship. Top quality throughout. Impressive finishing with tremendous details in design. Equipped with A/C, HRV & radiant heat. Features dream kitchen with top-class appliance, Unique lighting design, Absolutely spectacular, City Skyline, Water, and Mountain views from th…is great property at the crest of the hill. Views from the back of the house and roof top looking out to Downtown and Vancouver's spectacular natural scenery. Close to great private and public schools. In the Lord Kitchener Elementary and Lord Byng High School catchments. Must See! Open House Dec 13 Sat 2-4pm.
Listed by Interlink Realty.
This luxurious custom built home sitting in desirable Dunbar most prestigious streets, with Gorgeous living space of 3,216 sqft. Tasteful interior design, spacious and functional living area, excellent craftsmanship. Top quality throughout. Impressive finishing with tremendous details in design. Equipped with A/C, HRV & radiant heat. Features dream kitchen with top-class appliance, Unique lighting design, Absolutely spectacular, City Skyline, Water, and Mountain views from this great property at the crest of the hill. Views from the back of the house and roof top looking out to Downtown and Vancouver's spectacular natural scenery. Close to great private and public schools. In the Lord Kitchener Elementary and Lord Byng High School catchments. Must See! Open House Dec 13 Sat 2-4pm.
Listed by Interlink Realty.
Specs and Details
- MLS®: R3060304
- Bedrooms: 5
- Bathrooms: 6
- Type: House
- Square Feet: 3,216 sqft
- Lot Size: 4,030 sqft
- Frontage: 33.00 ft
- Full Baths: 5
- Half Baths: 1
- Taxes: $10477.6
- Parking: Garage Single (2)
- View: Water, mountains, city skyline
- Basement: Finished
- Storeys: 2 storeys
- Year Built: 2025
- Style: Laneway House
- Price Per Sqft: $1,675.37
More About Dunbar, Vancouver West
Latitude: 49.2513041
Longitude: -123.1868441
V6S 1L7
- MLS®: R3060304
- Bedrooms: 5
- Bathrooms: 6
- Type: House
- Square Feet: 3,216 sqft
- Lot Size: 4,030 sqft
- Frontage: 33.00 ft
- Full Baths: 5
- Half Baths: 1
- Taxes: $10477.6
- Parking: Garage Single (2)
- View: Water, mountains, city skyline
- Basement: Finished
- Storeys: 2 storeys
- Year Built: 2025
- Style: Laneway House
- Price Per Sqft: $1,675.37
- MLS®: R3060304
- Bedrooms: 5
- Bathrooms: 6
- Type: House
- Square Feet: 3,216 sqft
- Lot Size: 4,030 sqft
- Frontage: 33.00 ft
- Full Baths: 5
- Half Baths: 1
- Taxes: $10477.6
- Parking: Garage Single (2)
- View: Water, mountains, city skyline
- Basement: Finished
- Storeys: 2 storeys
- Year Built: 2025
- Style: Laneway House
- Price Per Sqft: $1,675.37
 Brought to you by your friendly REALTORS® through the MLS® System, courtesy of Anthony Trinetti for your convenience.
Brought to you by your friendly REALTORS® through the MLS® System, courtesy of Anthony Trinetti for your convenience.
Disclaimer: This representation is based in whole or in part on data generated by the Chilliwack & District Real Estate Board, Fraser Valley Real Estate Board or Real Estate Board of Greater Vancouver which assumes no responsibility for its accuracy.


















