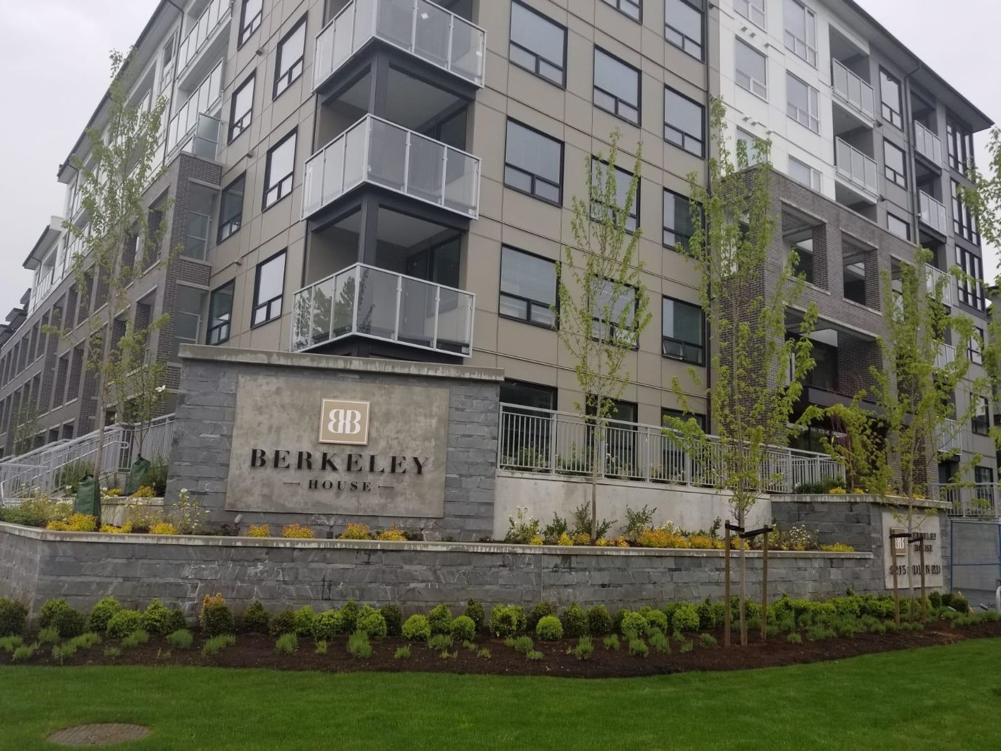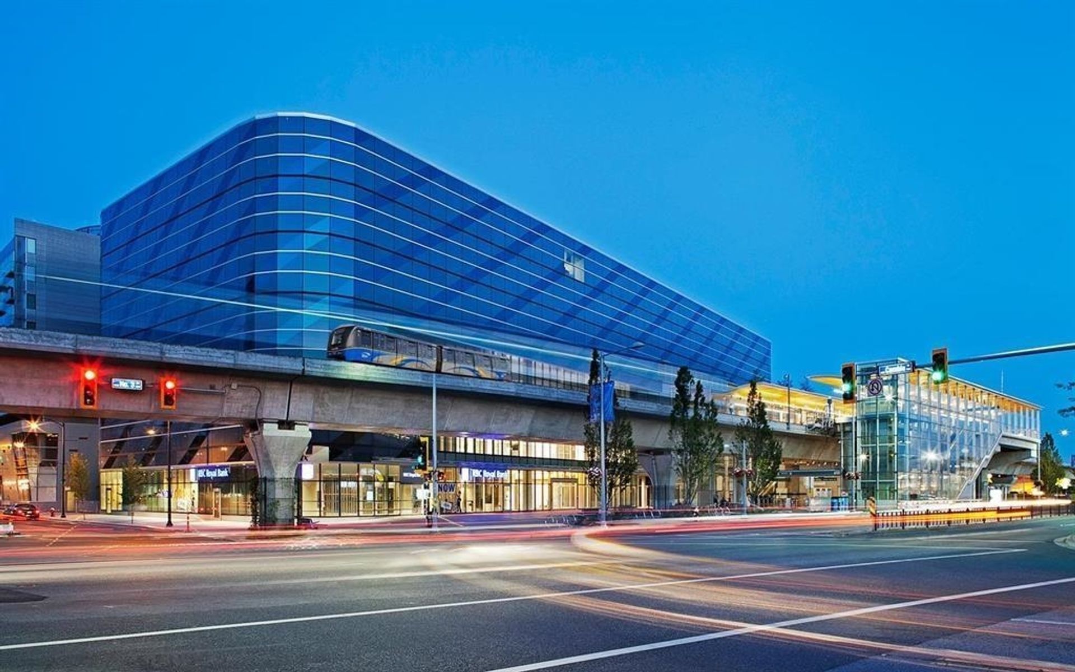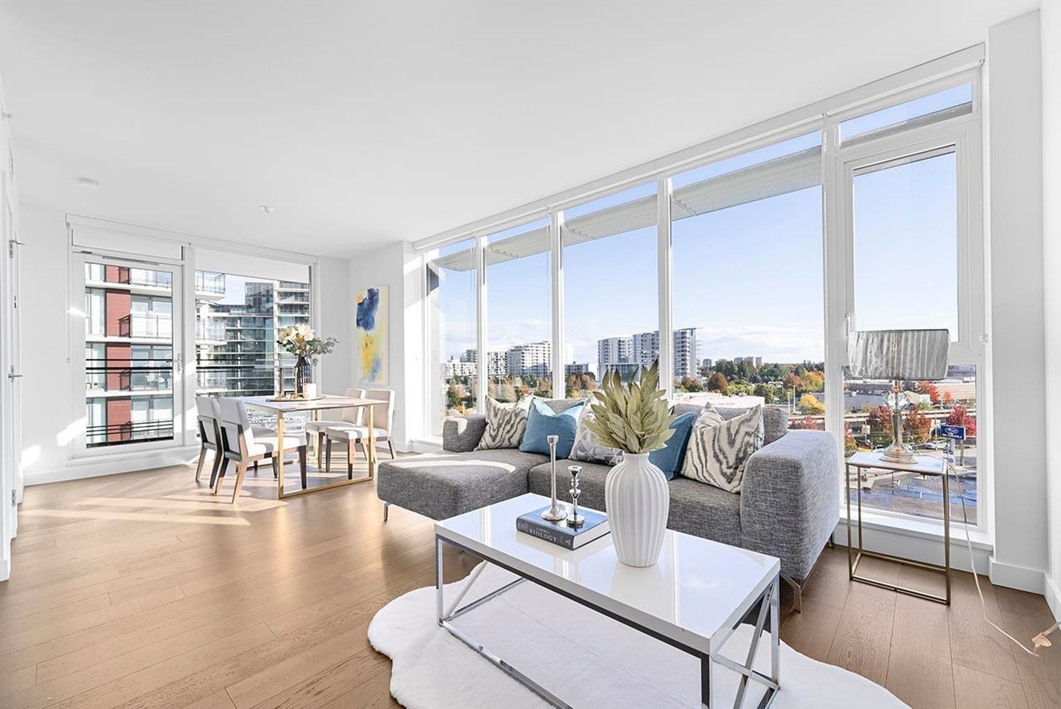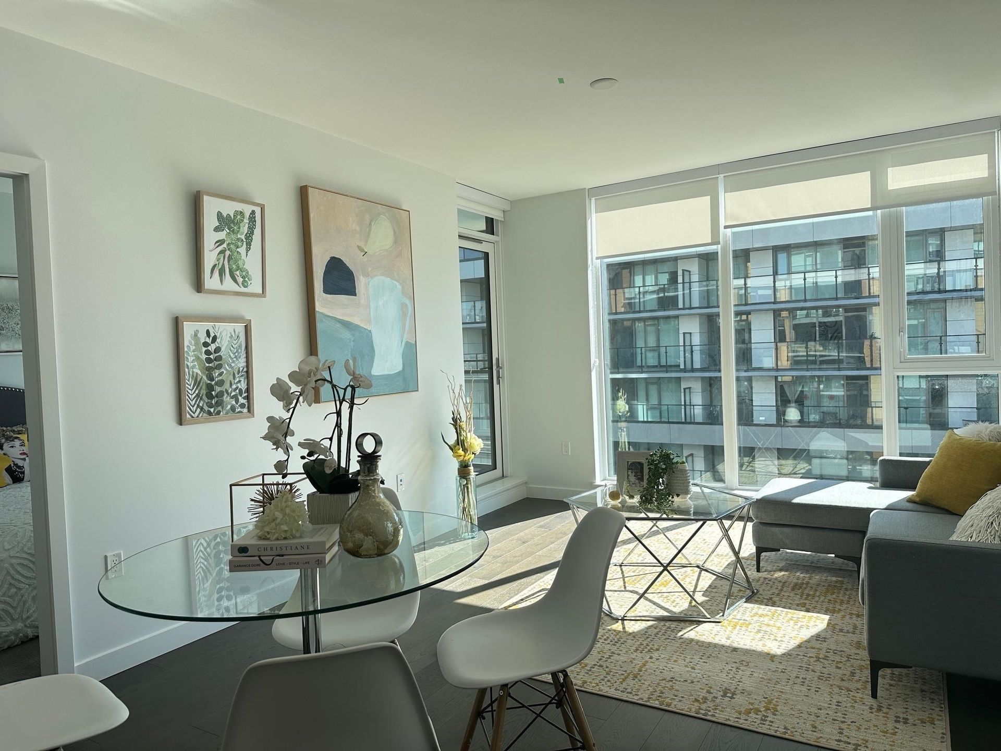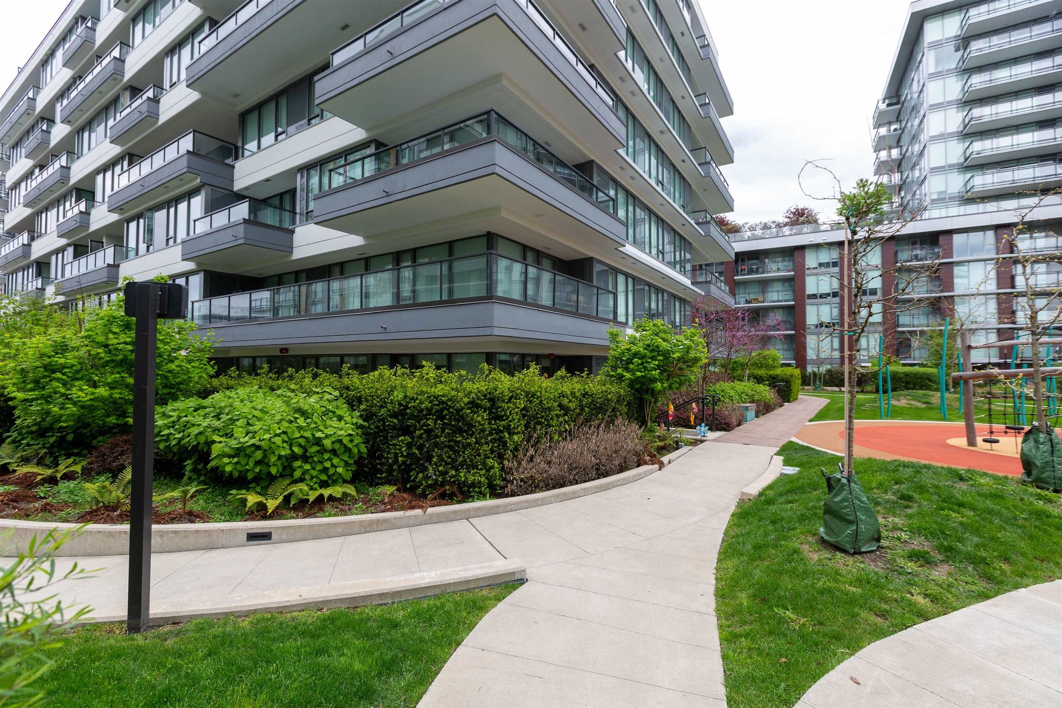
611 - 8688 Hazelbridge Way
West Cambie, Richmond
1 Bed
1 Bathroom
544 sqft
Garage Under Building (1)
Offered at : $570,000
About this Condo in West Cambie
South facing spacious one bedroom with large balcony at Sorrento, practical rectangular floor plan with no wastage of space, steps to Capstan Skytrain Station/Yaohan Centre and other shopping malls at Richmond Golden Village, stainless steel appliances, quartz stone countertop, gas stove, air-conditioning, gym/recreational centre, basketball court, indoor swimming pool, sauna/spa, one parking stall, one locker.
Listed by Regent Park (Keylink) Realty.
Specs and Details
- MLS®: R3059530
- Bedrooms: 1
- Bathrooms: 1
- Type: Condo
- Building: 8688 Hazelbridge Way, Richmond
- Square Feet: 544 sqft
- Full Baths: 1
- Half Baths: 0
- Taxes: $1871.93
- Maintenance: $285.99
- Parking: Garage Under Building (1)
- Basement: None
- Storeys: 1 storeys
- Year Built: 2018
- Price Per Sqft: $1,047.79
More About West Cambie, Richmond
Latitude: 49.1891094
Longitude: -123.1290984
V6X 0R6
- MLS®: R3059530
- Bedrooms: 1
- Bathrooms: 1
- Type: Condo
- Building: 8688 Hazelbridge Way, Richmond
- Square Feet: 544 sqft
- Full Baths: 1
- Half Baths: 0
- Taxes: $1871.93
- Maintenance: $285.99
- Parking: Garage Under Building (1)
- Basement: None
- Storeys: 1 storeys
- Year Built: 2018
- Price Per Sqft: $1,047.79
- MLS®: R3059530
- Bedrooms: 1
- Bathrooms: 1
- Type: Condo
- Building: 8688 Hazelbridge Way, Richmond
- Square Feet: 544 sqft
- Full Baths: 1
- Half Baths: 0
- Taxes: $1871.93
- Maintenance: $285.99
- Parking: Garage Under Building (1)
- Basement: None
- Storeys: 1 storeys
- Year Built: 2018
- Price Per Sqft: $1,047.79
 Brought to you by your friendly REALTORS® through the MLS® System, courtesy of Anthony Trinetti for your convenience.
Brought to you by your friendly REALTORS® through the MLS® System, courtesy of Anthony Trinetti for your convenience.
Disclaimer: This representation is based in whole or in part on data generated by the Chilliwack & District Real Estate Board, Fraser Valley Real Estate Board or Real Estate Board of Greater Vancouver which assumes no responsibility for its accuracy.






















