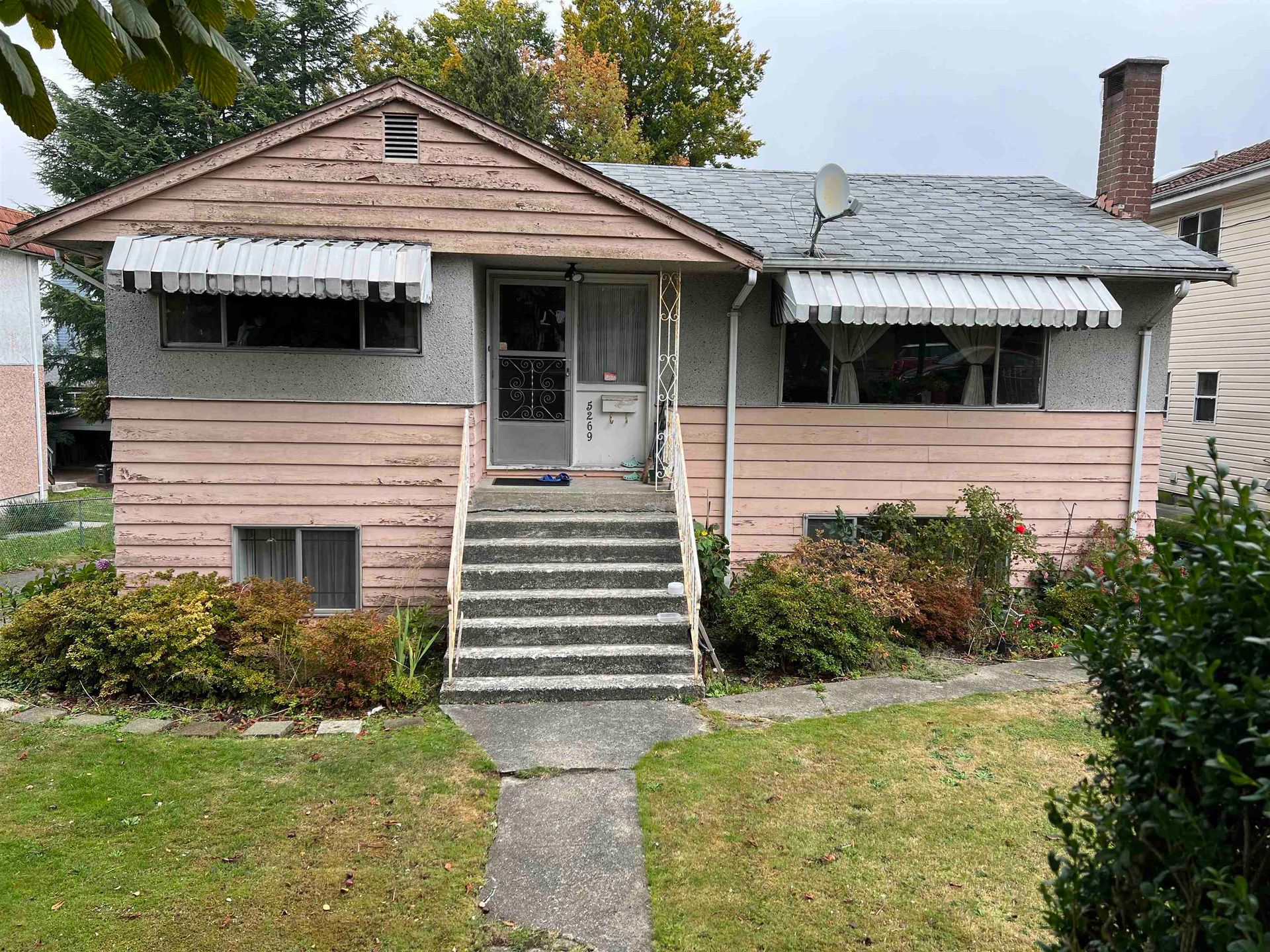
5499 Manor Street
Central BN, Burnaby North
8 Bed
8 Bathrooms
4,011 sqft
Open, Front Access, Side Access (4)
Offered at : $2,488,888
About this House in Central BN
Welcome to 5499 Manor Street, this 8 bed, 8 bath family home in desirable Central Burnaby. Built in 2024 with no GST, this modern home is designed for multi-generational living or great rental income, featuring bright open spaces and a chef-inspired kitchen with stone countertops, Samsung appliances, and soft-close cabinetry. Enjoy radiant in-floor heating, air conditioning, and a Nest thermostat for year-round comfort. Upstairs offers four bedrooms all with ensuites, while t…he lower levels includes potential rental suites. Ideally situated in a quiet cul-de-sac, offering privacy and convenience — just minutes from Brentwood, Metrotown, Deer Lake, Highway 1, and near by schools. Book Your Private Showing Today!
Listed by Oakwyn Realty Ltd..
Welcome to 5499 Manor Street, this 8 bed, 8 bath family home in desirable Central Burnaby. Built in 2024 with no GST, this modern home is designed for multi-generational living or great rental income, featuring bright open spaces and a chef-inspired kitchen with stone countertops, Samsung appliances, and soft-close cabinetry. Enjoy radiant in-floor heating, air conditioning, and a Nest thermostat for year-round comfort. Upstairs offers four bedrooms all with ensuites, while the lower levels includes potential rental suites. Ideally situated in a quiet cul-de-sac, offering privacy and convenience — just minutes from Brentwood, Metrotown, Deer Lake, Highway 1, and near by schools. Book Your Private Showing Today!
Listed by Oakwyn Realty Ltd..
Browse Listing Gallery
Specs and Details
- MLS®: R3055568
- Bedrooms: 8
- Bathrooms: 8
- Type: House
- Square Feet: 4,011 sqft
- Lot Size: 6,068 sqft
- Frontage: 119.00 ft
- Full Baths: 7
- Half Baths: 1
- Taxes: $8066.61
- Parking: Open, Front Access, Side Access (4)
- Basement: Finished
- Storeys: 3 storeys
- Year Built: 2024
- Style: Basement Entry
- Price Per Sqft: $620.52
More About Central BN, Burnaby North
Latitude: 49.2572758
Longitude: -122.9842659
V5G 1B6
- MLS®: R3055568
- Bedrooms: 8
- Bathrooms: 8
- Type: House
- Square Feet: 4,011 sqft
- Lot Size: 6,068 sqft
- Frontage: 119.00 ft
- Full Baths: 7
- Half Baths: 1
- Taxes: $8066.61
- Parking: Open, Front Access, Side Access (4)
- Basement: Finished
- Storeys: 3 storeys
- Year Built: 2024
- Style: Basement Entry
- Price Per Sqft: $620.52
- MLS®: R3055568
- Bedrooms: 8
- Bathrooms: 8
- Type: House
- Square Feet: 4,011 sqft
- Lot Size: 6,068 sqft
- Frontage: 119.00 ft
- Full Baths: 7
- Half Baths: 1
- Taxes: $8066.61
- Parking: Open, Front Access, Side Access (4)
- Basement: Finished
- Storeys: 3 storeys
- Year Built: 2024
- Style: Basement Entry
- Price Per Sqft: $620.52
 Brought to you by your friendly REALTORS® through the MLS® System, courtesy of Anthony Trinetti for your convenience.
Brought to you by your friendly REALTORS® through the MLS® System, courtesy of Anthony Trinetti for your convenience.
Disclaimer: This representation is based in whole or in part on data generated by the Chilliwack & District Real Estate Board, Fraser Valley Real Estate Board or Real Estate Board of Greater Vancouver which assumes no responsibility for its accuracy.
















