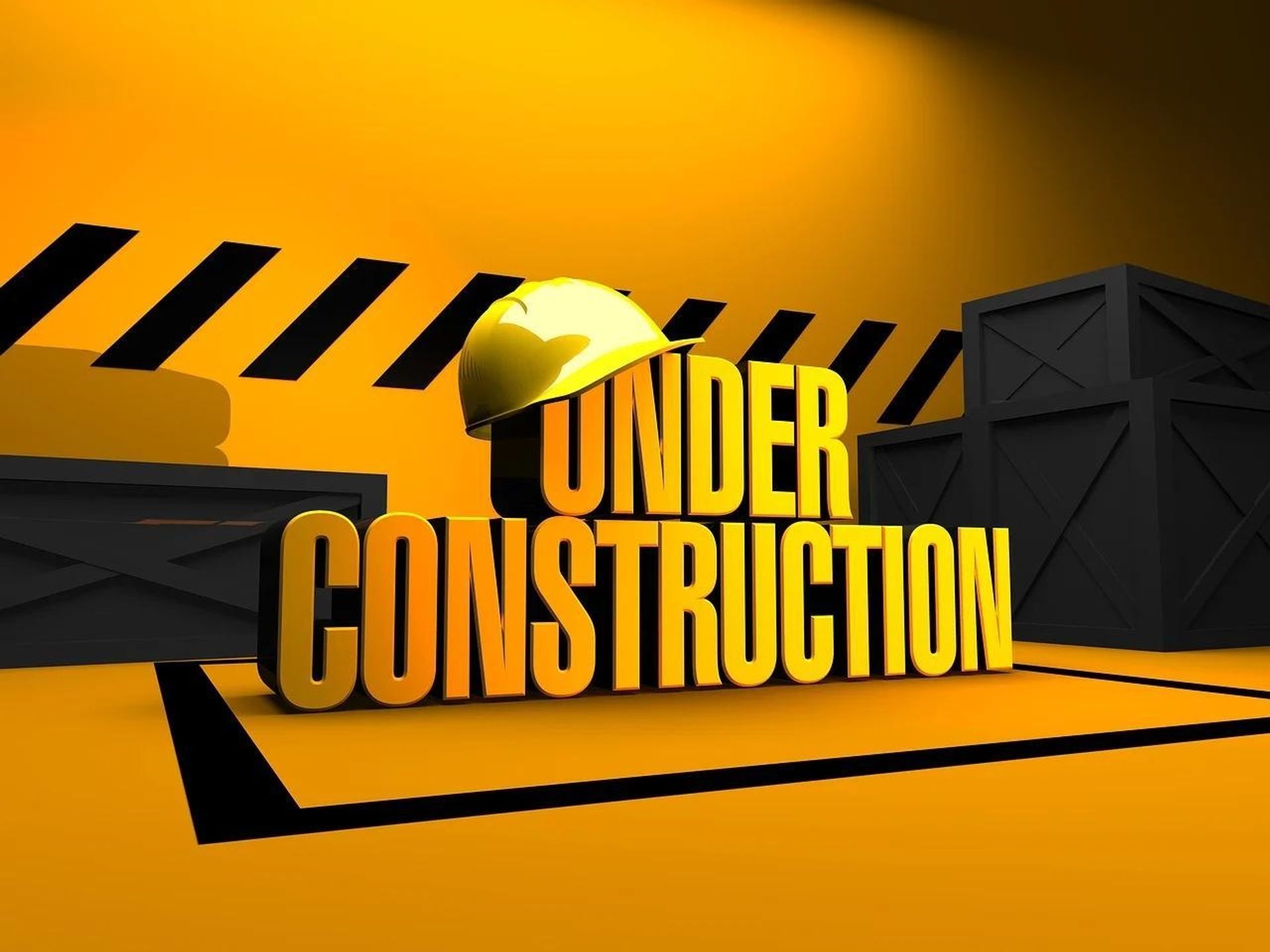
1371 Duthie Avenue
Sperling-Duthie, Burnaby North
4 Bed
2 Bathrooms
1,886 sqft
Detached, Side Access, Concrete (4)
Offered at : $1,888,800
About this House in Sperling-Duthie
Welcome to this well maintained home, perfectly situated on a generous 8,133 sq. ft. lot. This charming house features a thoughtfully designed layout with 4 bedrooms and 2 full bathrooms. The lower level offers potential with a 2-bedroom suite—ideal for a mortgage helper or additional living space. The fenced backyard allows your family to enjoy outdoor activities and gatherings. Close to Burnaby Mountain Park, Golf course, SFU. School catchment is Lochdale Elementary and B…urnaby North Secondary. HWT and Furnace replaced in 2019. This home is move-in ready, offering immediate comfort and style, OR you can take advantage of its incredible redevelopment potential—R1 zoning to build up to 4 units! The possibilities are endless.
Listed by Sutton Group - 1st West Realty.
Welcome to this well maintained home, perfectly situated on a generous 8,133 sq. ft. lot. This charming house features a thoughtfully designed layout with 4 bedrooms and 2 full bathrooms. The lower level offers potential with a 2-bedroom suite—ideal for a mortgage helper or additional living space. The fenced backyard allows your family to enjoy outdoor activities and gatherings. Close to Burnaby Mountain Park, Golf course, SFU. School catchment is Lochdale Elementary and Burnaby North Secondary. HWT and Furnace replaced in 2019. This home is move-in ready, offering immediate comfort and style, OR you can take advantage of its incredible redevelopment potential—R1 zoning to build up to 4 units! The possibilities are endless.
Listed by Sutton Group - 1st West Realty.
Specs and Details
- MLS®: R3049644
- Bedrooms: 4
- Bathrooms: 2
- Type: House
- Square Feet: 1,886 sqft
- Lot Size: 8,133 sqft
- Frontage: 59.09 ft
- Full Baths: 2
- Half Baths: 0
- Taxes: $5994.63
- Parking: Detached, Side Access, Concrete (4)
- Basement: Finished, Exterior Entry
- Storeys: 2 storeys
- Year Built: 1949
- Style: Rancher/Bungalow w/Bsmt.
- Price Per Sqft: $1,001.48
More About Sperling-Duthie, Burnaby North
Latitude: 49.2719148
Longitude: -122.9539307
V5A 2R5
- MLS®: R3049644
- Bedrooms: 4
- Bathrooms: 2
- Type: House
- Square Feet: 1,886 sqft
- Lot Size: 8,133 sqft
- Frontage: 59.09 ft
- Full Baths: 2
- Half Baths: 0
- Taxes: $5994.63
- Parking: Detached, Side Access, Concrete (4)
- Basement: Finished, Exterior Entry
- Storeys: 2 storeys
- Year Built: 1949
- Style: Rancher/Bungalow w/Bsmt.
- Price Per Sqft: $1,001.48
- MLS®: R3049644
- Bedrooms: 4
- Bathrooms: 2
- Type: House
- Square Feet: 1,886 sqft
- Lot Size: 8,133 sqft
- Frontage: 59.09 ft
- Full Baths: 2
- Half Baths: 0
- Taxes: $5994.63
- Parking: Detached, Side Access, Concrete (4)
- Basement: Finished, Exterior Entry
- Storeys: 2 storeys
- Year Built: 1949
- Style: Rancher/Bungalow w/Bsmt.
- Price Per Sqft: $1,001.48
 Brought to you by your friendly REALTORS® through the MLS® System, courtesy of Anthony Trinetti for your convenience.
Brought to you by your friendly REALTORS® through the MLS® System, courtesy of Anthony Trinetti for your convenience.
Disclaimer: This representation is based in whole or in part on data generated by the Chilliwack & District Real Estate Board, Fraser Valley Real Estate Board or Real Estate Board of Greater Vancouver which assumes no responsibility for its accuracy.














































