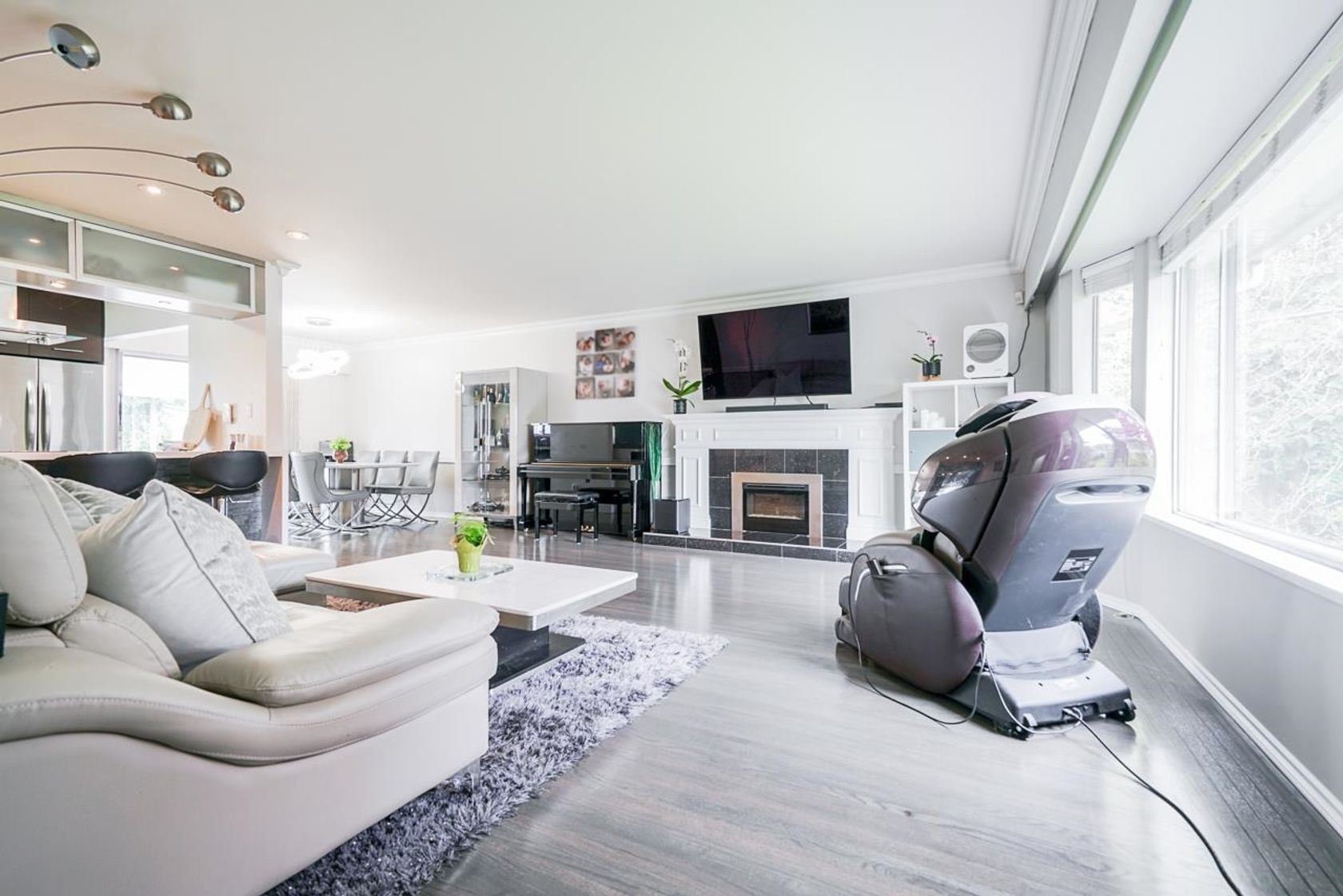
6142 Leibly Avenue
Upper Deer Lake, Burnaby South
5 Bed
3 Bathrooms
2,232 sqft
Additional Parking, Garage Double, Front Access
Offered at : $2,288,000
About this House in Upper Deer Lake
Welcome to this inviting 5 bedroom 3 bathroom home with a fenced yard in desirable Upper Deer Lake! The main level features a bright, functional layout with 3 bedrooms & 2 baths. The kitchen has granite counters, updated appliances, cabinetry and hardwood flooring. Downstairs is a self-contained 2 bedroom walk-out suite with its own kitchen and entrance —ideal as a mortgage helper or for extended family. Just steps from two elementary schools, close to shopping & dining at …Metrotown & Highgate Village. Hwy 1 access & Deer Lake only minutes away. Great investment in a great neighborhood!
Listed by eXp Realty.
Welcome to this inviting 5 bedroom 3 bathroom home with a fenced yard in desirable Upper Deer Lake! The main level features a bright, functional layout with 3 bedrooms & 2 baths. The kitchen has granite counters, updated appliances, cabinetry and hardwood flooring. Downstairs is a self-contained 2 bedroom walk-out suite with its own kitchen and entrance —ideal as a mortgage helper or for extended family. Just steps from two elementary schools, close to shopping & dining at Metrotown & Highgate Village. Hwy 1 access & Deer Lake only minutes away. Great investment in a great neighborhood!
Listed by eXp Realty.
Specs and Details
- MLS®: R3044504
- Bedrooms: 5
- Bathrooms: 3
- Type: House
- Square Feet: 2,232 sqft
- Lot Size: 8,456 sqft
- Frontage: 56.00 ft
- Full Baths: 3
- Half Baths: 0
- Taxes: $6496.66
- Parking: Additional Parking, Garage Double, Front Access
- Basement: None
- Storeys: 2 storeys
- Year Built: 1978
- Price Per Sqft: $1,025.09
More About Upper Deer Lake, Burnaby South
Latitude: 49.2290645
Longitude: -122.960925675
V5E 3C8
- MLS®: R3044504
- Bedrooms: 5
- Bathrooms: 3
- Type: House
- Square Feet: 2,232 sqft
- Lot Size: 8,456 sqft
- Frontage: 56.00 ft
- Full Baths: 3
- Half Baths: 0
- Taxes: $6496.66
- Parking: Additional Parking, Garage Double, Front Access
- Basement: None
- Storeys: 2 storeys
- Year Built: 1978
- Price Per Sqft: $1,025.09
- MLS®: R3044504
- Bedrooms: 5
- Bathrooms: 3
- Type: House
- Square Feet: 2,232 sqft
- Lot Size: 8,456 sqft
- Frontage: 56.00 ft
- Full Baths: 3
- Half Baths: 0
- Taxes: $6496.66
- Parking: Additional Parking, Garage Double, Front Access
- Basement: None
- Storeys: 2 storeys
- Year Built: 1978
- Price Per Sqft: $1,025.09
 Brought to you by your friendly REALTORS® through the MLS® System, courtesy of Anthony Trinetti for your convenience.
Brought to you by your friendly REALTORS® through the MLS® System, courtesy of Anthony Trinetti for your convenience.
Disclaimer: This representation is based in whole or in part on data generated by the Chilliwack & District Real Estate Board, Fraser Valley Real Estate Board or Real Estate Board of Greater Vancouver which assumes no responsibility for its accuracy.










































