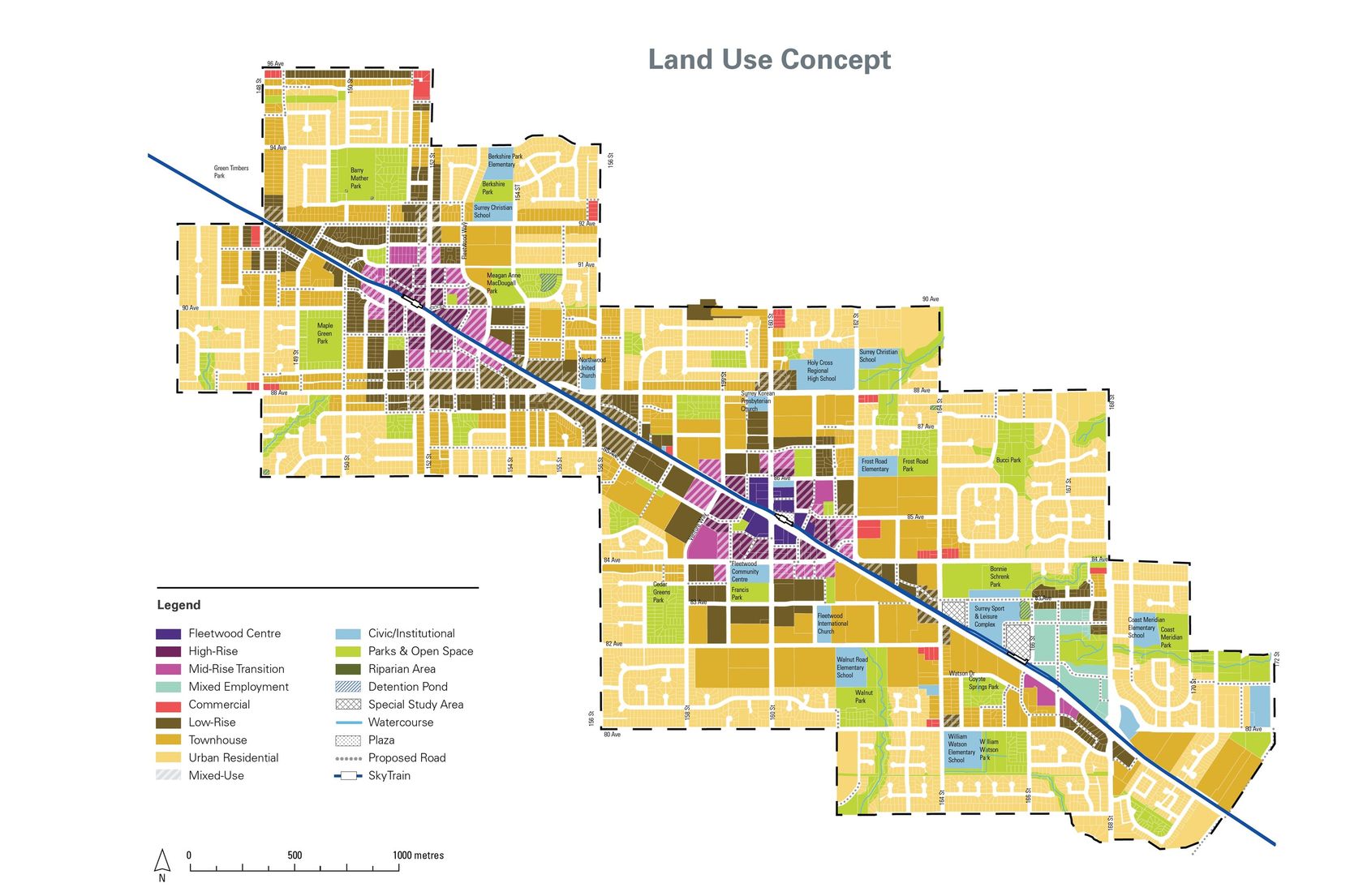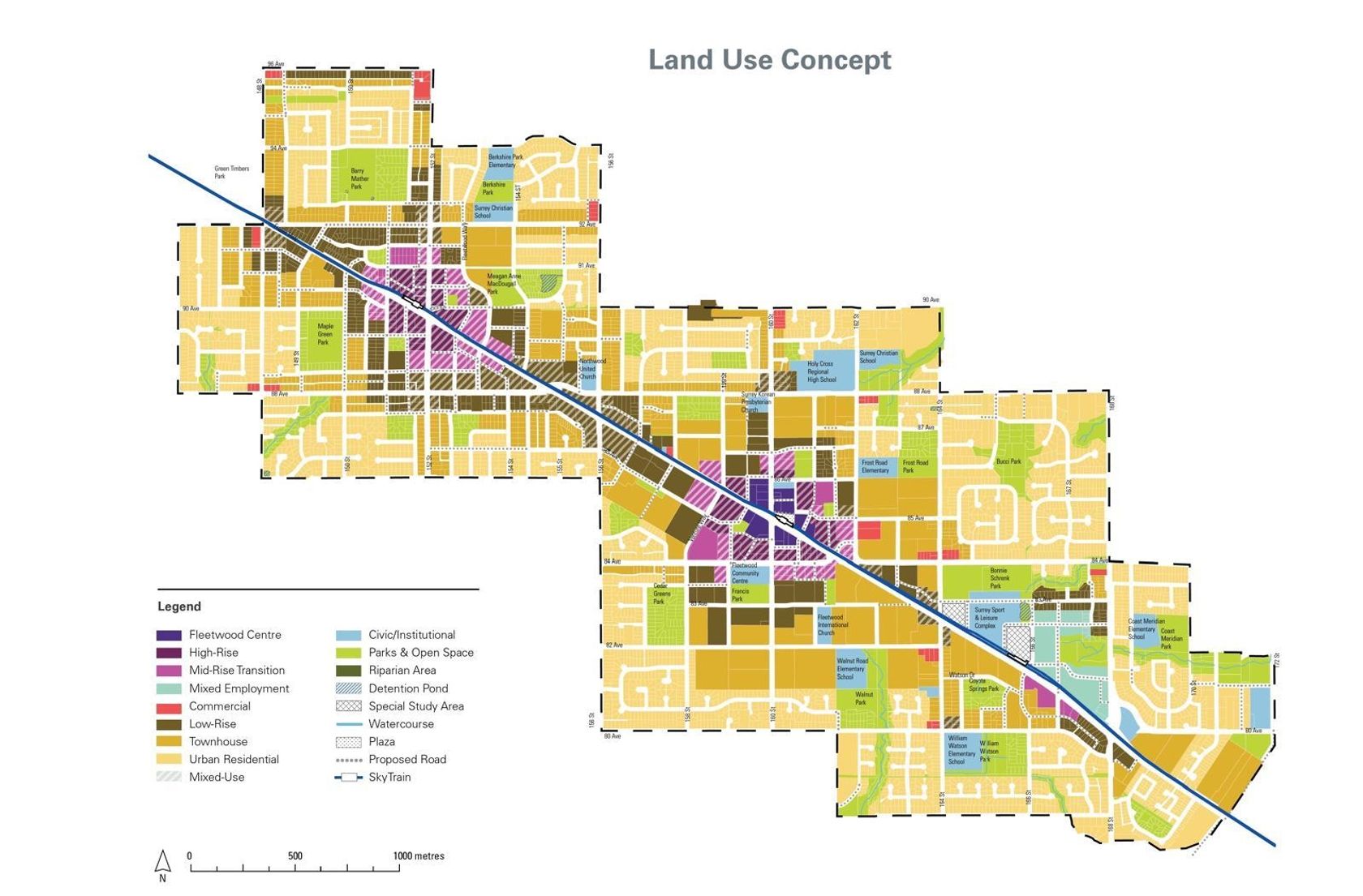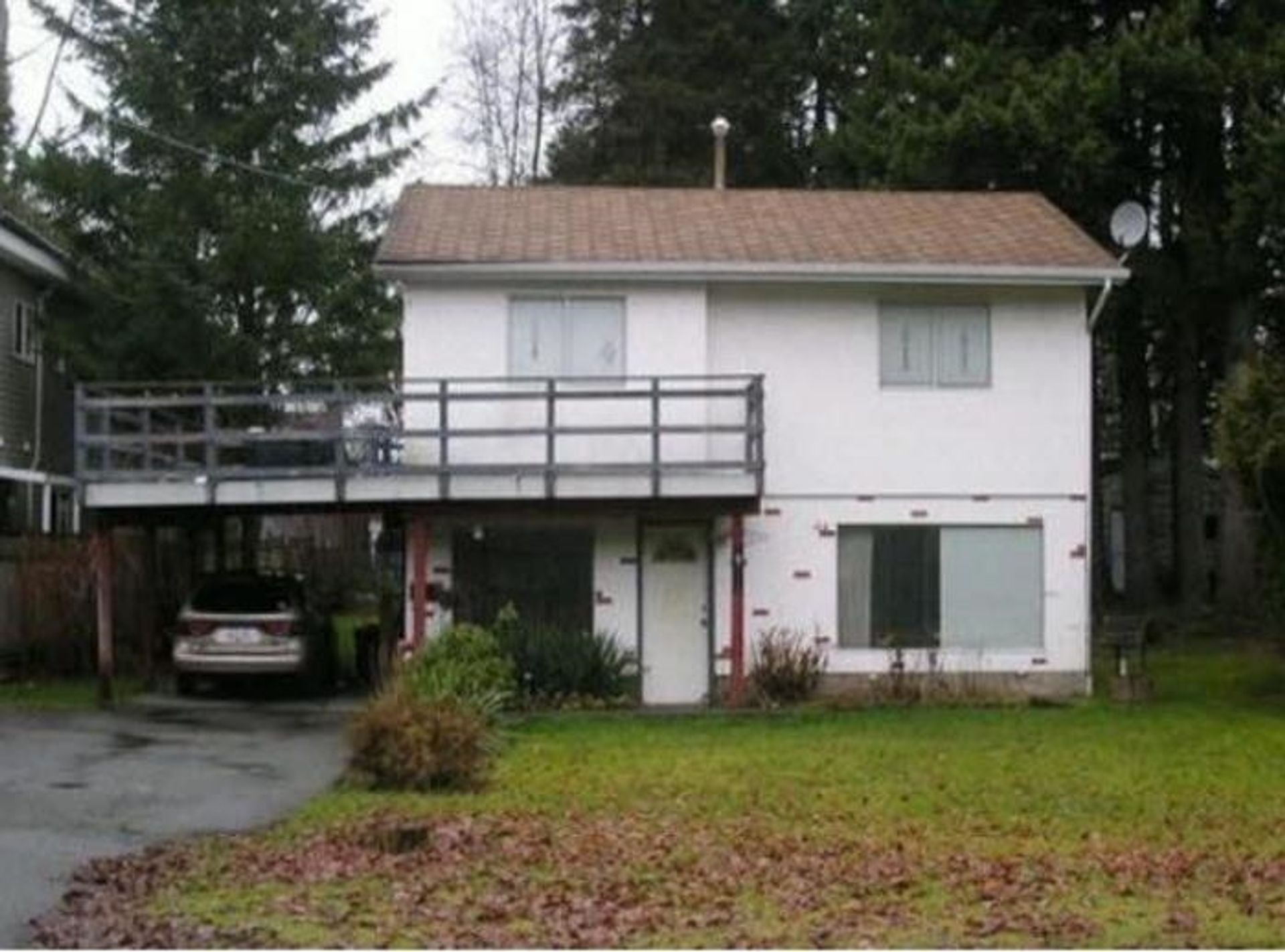
14928 93a Avenue
Fleetwood Tynehead, Surrey
4 Bed
3 Bathrooms
2,370 sqft
Garage Double, Garage Door Opener (6)
Offered at : $1,299,999
About this House in Fleetwood Tynehead
Sitting on quiet inner street 7200 sqft lot with private yard at central location of Fleetwood Tynehead. This special 3 split houses suites all families needs. It features maple kitchen cabinets, granite countertop, newer appliances, oak hardwood floorings. Lots of room space for kids to play, close to schools, parks, shopping mall & public transportation. Serious seller! Open House: Oct 5 Sun 2-4.
Listed by RE/MAX Crest Realty.
Specs and Details
- MLS®: R3044006
- Bedrooms: 4
- Bathrooms: 3
- Type: House
- Square Feet: 2,370 sqft
- Lot Size: 7,200 sqft
- Frontage: 60.00 ft
- Full Baths: 3
- Half Baths: 0
- Taxes: $5061.88
- Parking: Garage Double, Garage Door Opener (6)
- Basement: None
- Storeys: 3 storeys
- Year Built: 1979
- Style: 3 Level Split
- Price Per Sqft: $548.52
More About Fleetwood Tynehead, Surrey
Latitude: 49.1724029
Longitude: -122.8087062
V3R 7A9
- MLS®: R3044006
- Bedrooms: 4
- Bathrooms: 3
- Type: House
- Square Feet: 2,370 sqft
- Lot Size: 7,200 sqft
- Frontage: 60.00 ft
- Full Baths: 3
- Half Baths: 0
- Taxes: $5061.88
- Parking: Garage Double, Garage Door Opener (6)
- Basement: None
- Storeys: 3 storeys
- Year Built: 1979
- Style: 3 Level Split
- Price Per Sqft: $548.52
- MLS®: R3044006
- Bedrooms: 4
- Bathrooms: 3
- Type: House
- Square Feet: 2,370 sqft
- Lot Size: 7,200 sqft
- Frontage: 60.00 ft
- Full Baths: 3
- Half Baths: 0
- Taxes: $5061.88
- Parking: Garage Double, Garage Door Opener (6)
- Basement: None
- Storeys: 3 storeys
- Year Built: 1979
- Style: 3 Level Split
- Price Per Sqft: $548.52
 Brought to you by your friendly REALTORS® through the MLS® System, courtesy of Anthony Trinetti for your convenience.
Brought to you by your friendly REALTORS® through the MLS® System, courtesy of Anthony Trinetti for your convenience.
Disclaimer: This representation is based in whole or in part on data generated by the Chilliwack & District Real Estate Board, Fraser Valley Real Estate Board or Real Estate Board of Greater Vancouver which assumes no responsibility for its accuracy.



























