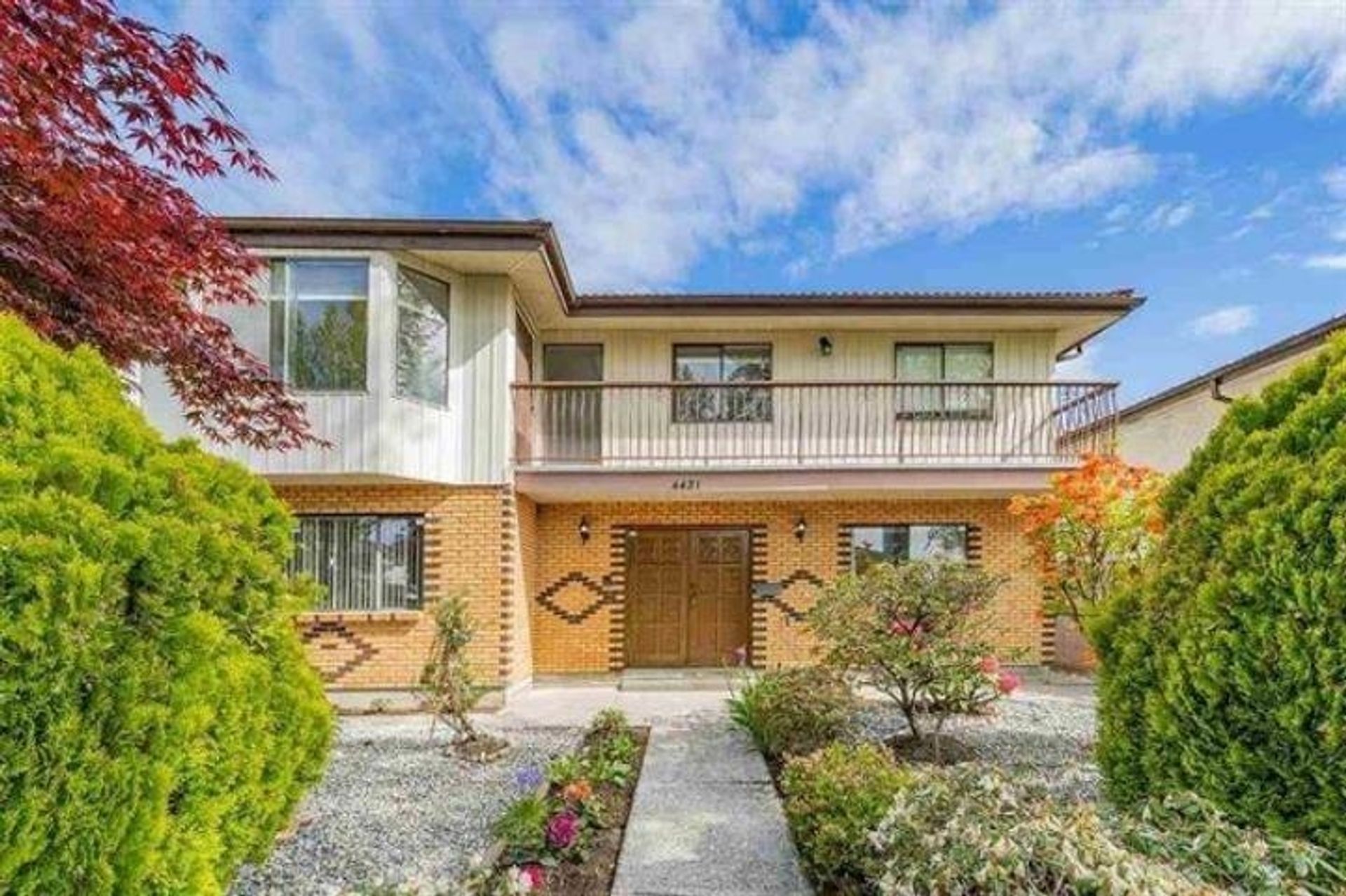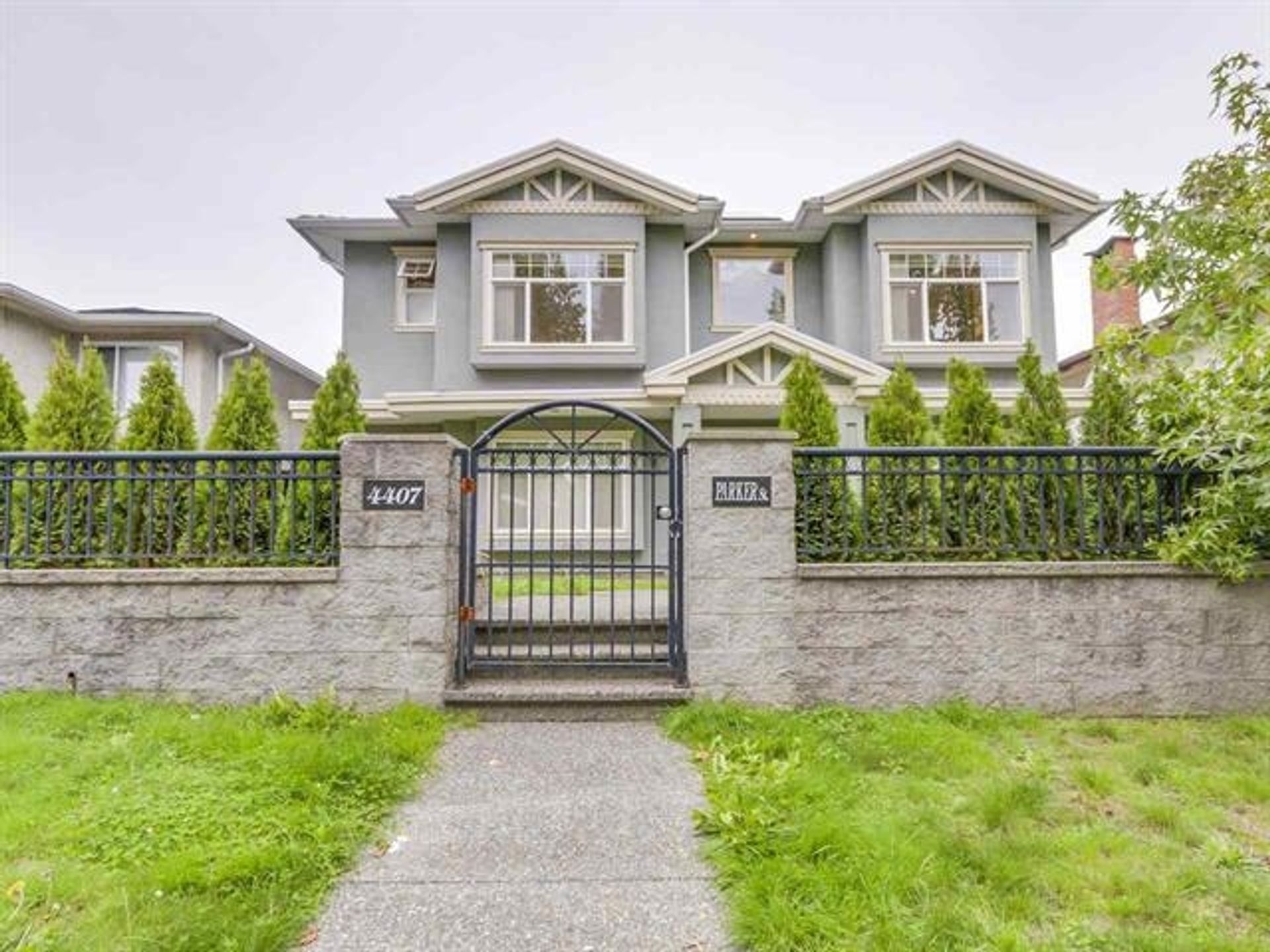
3945 Parker Street
Willingdon Heights, Burnaby North
6 Bed
5 Bathrooms
2,410 sqft
Detached, Garage Double, Rear Access (2)
Offered at : $2,198,000
About this House in Willingdon Heights
**Investors & Homeowners Alert!** Fantastic investment opportunity with a mortgage helper. This well-designed 3-level home features 6 bedrooms, and 5 bathrooms, offering an excellent floor plan and layout. The top floor boasts 3 spacious bedrooms, including a master ensuite, along with radiant heating, wood flooring, HRV, a new furnace, and a hot water tank. The second level includes both a 2-bedroom and a 1-bedroom suite, each with separate entrances and laundry. Convenientl…y located in a prime area, just minutes from Brentwood Mall, the SkyTrain station, community center, and schools. Easy to show by appointment!
Listed by Royal Pacific Realty Corp..
**Investors & Homeowners Alert!** Fantastic investment opportunity with a mortgage helper. This well-designed 3-level home features 6 bedrooms, and 5 bathrooms, offering an excellent floor plan and layout. The top floor boasts 3 spacious bedrooms, including a master ensuite, along with radiant heating, wood flooring, HRV, a new furnace, and a hot water tank. The second level includes both a 2-bedroom and a 1-bedroom suite, each with separate entrances and laundry. Conveniently located in a prime area, just minutes from Brentwood Mall, the SkyTrain station, community center, and schools. Easy to show by appointment!
Listed by Royal Pacific Realty Corp..
Specs and Details
- MLS®: R3042680
- Bedrooms: 6
- Bathrooms: 5
- Type: House
- Square Feet: 2,410 sqft
- Lot Size: 4,026 sqft
- Frontage: 33.21 ft
- Full Baths: 5
- Half Baths: 0
- Taxes: $6500.35
- Parking: Detached, Garage Double, Rear Access (2)
- Basement: Finished, Partial, Exterior Entry
- Storeys: 2 storeys
- Year Built: 2013
- Price Per Sqft: $912.03
More About Willingdon Heights, Burnaby North
Latitude: 49.27589885
Longitude: -123.017515558
V5C 3B7
- MLS®: R3042680
- Bedrooms: 6
- Bathrooms: 5
- Type: House
- Square Feet: 2,410 sqft
- Lot Size: 4,026 sqft
- Frontage: 33.21 ft
- Full Baths: 5
- Half Baths: 0
- Taxes: $6500.35
- Parking: Detached, Garage Double, Rear Access (2)
- Basement: Finished, Partial, Exterior Entry
- Storeys: 2 storeys
- Year Built: 2013
- Price Per Sqft: $912.03
- MLS®: R3042680
- Bedrooms: 6
- Bathrooms: 5
- Type: House
- Square Feet: 2,410 sqft
- Lot Size: 4,026 sqft
- Frontage: 33.21 ft
- Full Baths: 5
- Half Baths: 0
- Taxes: $6500.35
- Parking: Detached, Garage Double, Rear Access (2)
- Basement: Finished, Partial, Exterior Entry
- Storeys: 2 storeys
- Year Built: 2013
- Price Per Sqft: $912.03
 Brought to you by your friendly REALTORS® through the MLS® System, courtesy of Anthony Trinetti for your convenience.
Brought to you by your friendly REALTORS® through the MLS® System, courtesy of Anthony Trinetti for your convenience.
Disclaimer: This representation is based in whole or in part on data generated by the Chilliwack & District Real Estate Board, Fraser Valley Real Estate Board or Real Estate Board of Greater Vancouver which assumes no responsibility for its accuracy.








