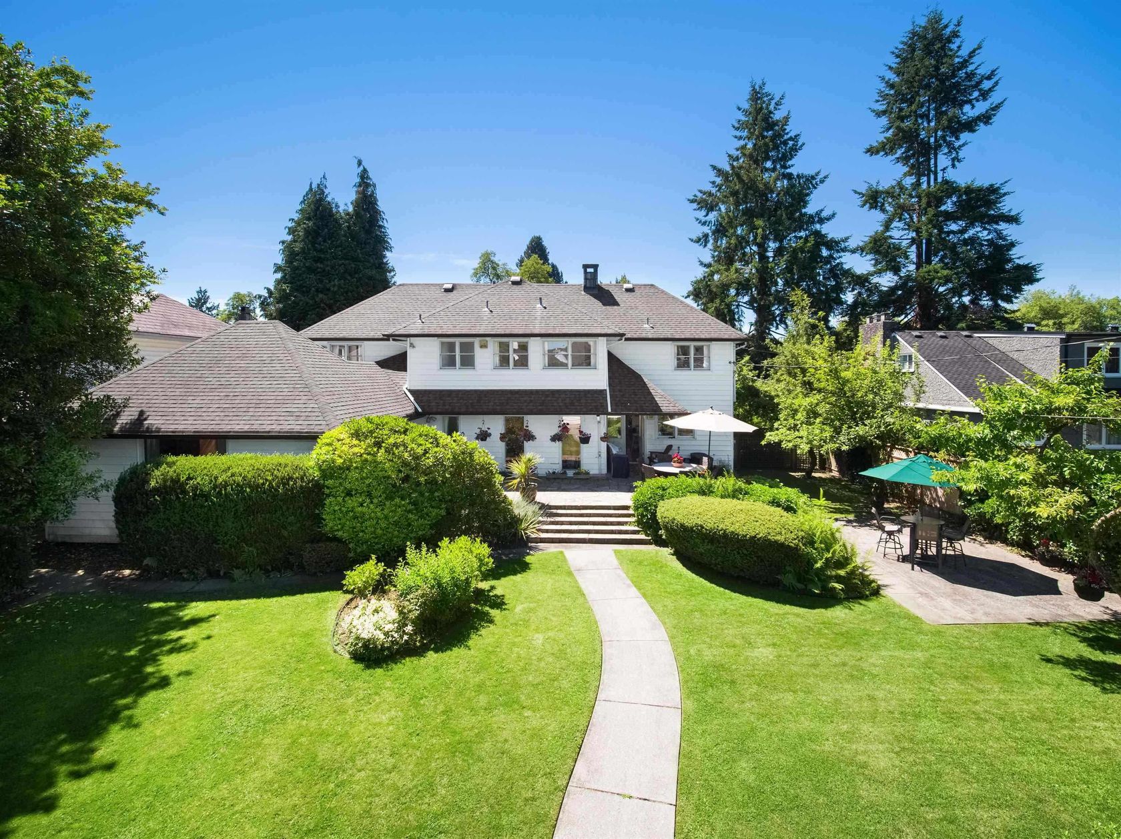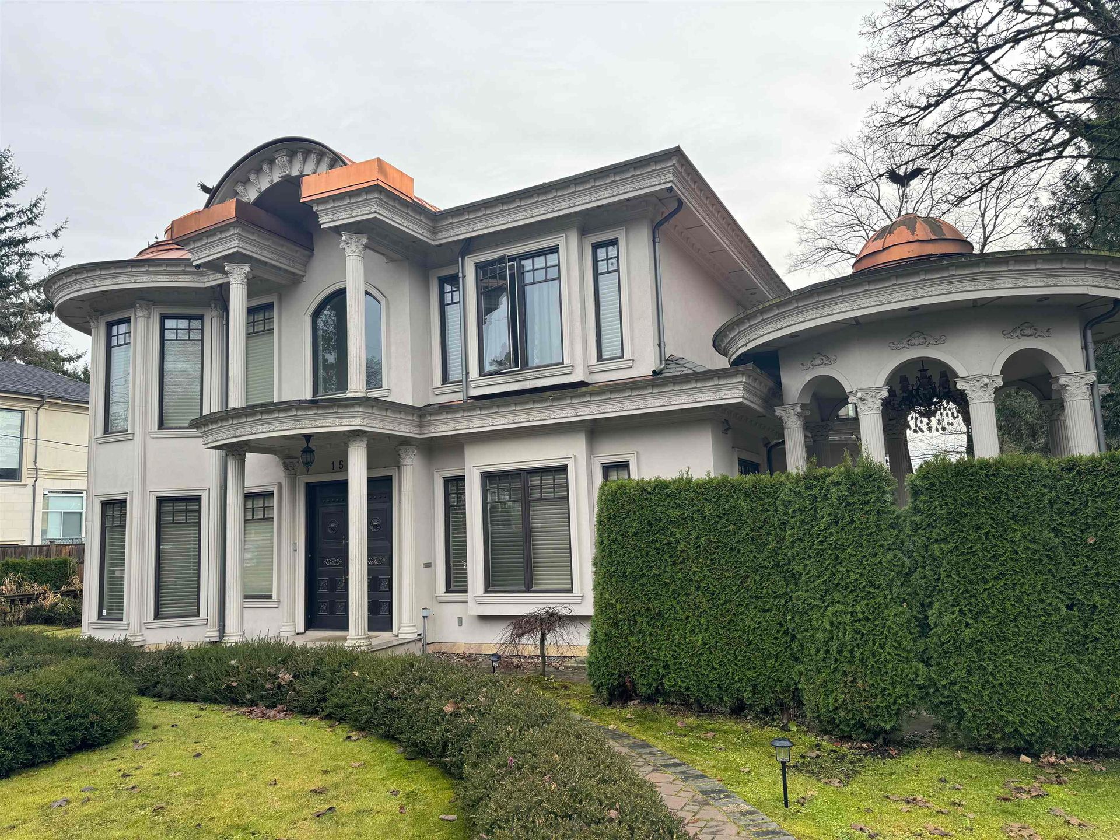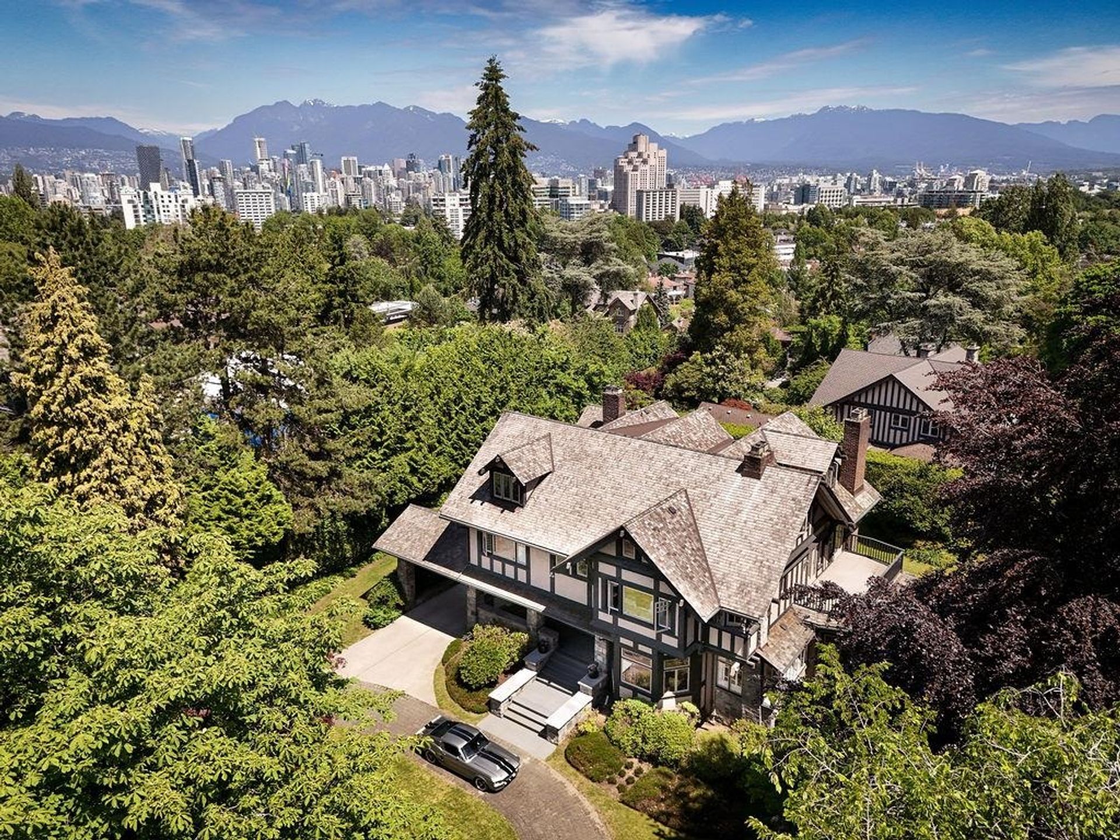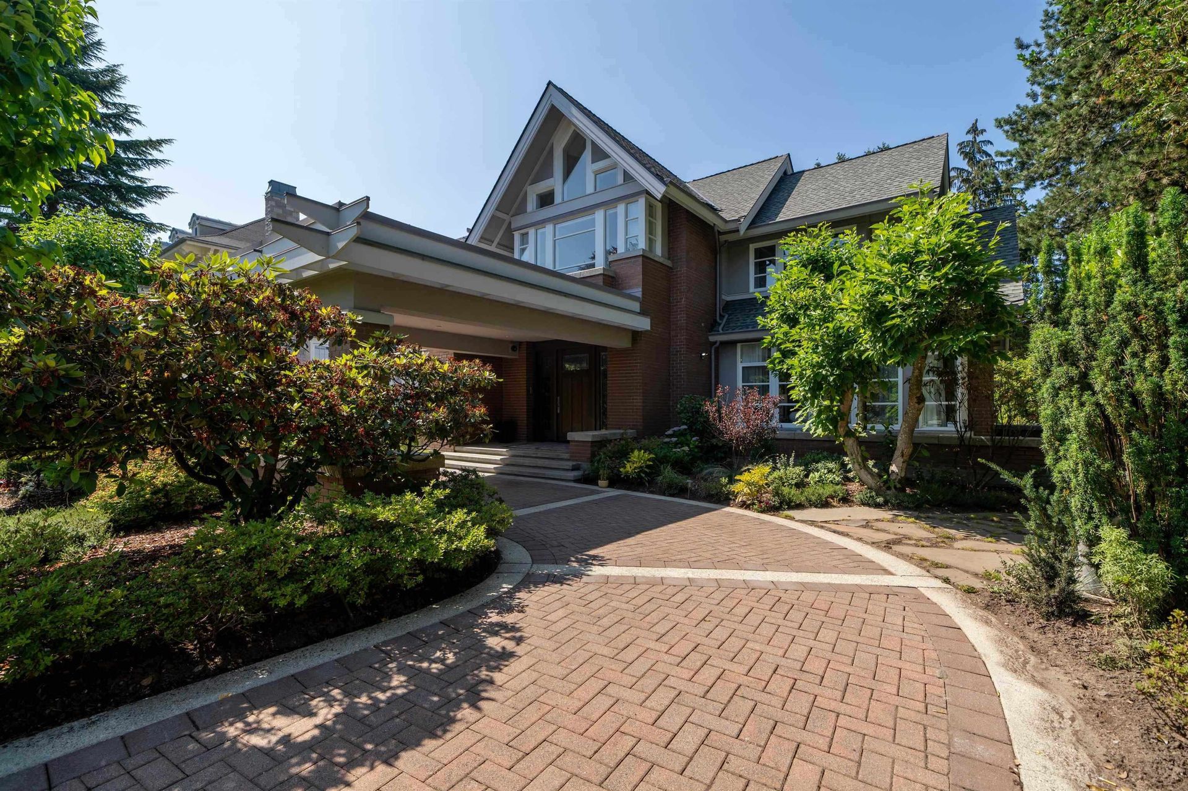
4409 Angus Drive
Shaughnessy, Vancouver West
6 Bed
4 Bathrooms
4,838 sqft
Carport Multiple, Open, Front Access, Rear Acces
Offered at : $4,380,000
About this House in Shaughnessy
Experience the perfect fusion of classic strength and modern power in this comprehensively updated Tudor home. Engineered for today's demanding lifestyles, the residence features a high-performance, open-concept kitchen, exquisite dining and family room with natural gas fireplace, and charming solarium. The home's sheer capacity is showcased upstairs with a vast master suite, four additional oversized bedrooms, and two full 5-piece bathrooms. The finished lower level adds ult…imate versatility with a recreation room, media room, a bedrooms with full 3 piece ensuite bathroom. This home provides an unparalleled platform for your family living and large-scale entertaining. Open House: Cancelled*
Listed by Dracco Pacific Realty.
Experience the perfect fusion of classic strength and modern power in this comprehensively updated Tudor home. Engineered for today's demanding lifestyles, the residence features a high-performance, open-concept kitchen, exquisite dining and family room with natural gas fireplace, and charming solarium. The home's sheer capacity is showcased upstairs with a vast master suite, four additional oversized bedrooms, and two full 5-piece bathrooms. The finished lower level adds ultimate versatility with a recreation room, media room, a bedrooms with full 3 piece ensuite bathroom. This home provides an unparalleled platform for your family living and large-scale entertaining. Open House: Cancelled*
Listed by Dracco Pacific Realty.
Specs and Details
- MLS®: R3039519
- Bedrooms: 6
- Bathrooms: 4
- Type: House
- Square Feet: 4,838 sqft
- Lot Size: 8,542 sqft
- Frontage: 72.00 ft
- Full Baths: 3
- Half Baths: 1
- Taxes: $24604.3
- Parking: Carport Multiple, Open, Front Access, Rear Acces
- Basement: Finished, Exterior Entry
- Storeys: 3 storeys
- Year Built: 1922
- Price Per Sqft: $905.33
More About Shaughnessy, Vancouver West
Latitude: 49.246538773
Longitude: -123.146320735
V6J 4J2
- MLS®: R3039519
- Bedrooms: 6
- Bathrooms: 4
- Type: House
- Square Feet: 4,838 sqft
- Lot Size: 8,542 sqft
- Frontage: 72.00 ft
- Full Baths: 3
- Half Baths: 1
- Taxes: $24604.3
- Parking: Carport Multiple, Open, Front Access, Rear Acces
- Basement: Finished, Exterior Entry
- Storeys: 3 storeys
- Year Built: 1922
- Price Per Sqft: $905.33
- MLS®: R3039519
- Bedrooms: 6
- Bathrooms: 4
- Type: House
- Square Feet: 4,838 sqft
- Lot Size: 8,542 sqft
- Frontage: 72.00 ft
- Full Baths: 3
- Half Baths: 1
- Taxes: $24604.3
- Parking: Carport Multiple, Open, Front Access, Rear Acces
- Basement: Finished, Exterior Entry
- Storeys: 3 storeys
- Year Built: 1922
- Price Per Sqft: $905.33
 Brought to you by your friendly REALTORS® through the MLS® System, courtesy of Anthony Trinetti for your convenience.
Brought to you by your friendly REALTORS® through the MLS® System, courtesy of Anthony Trinetti for your convenience.
Disclaimer: This representation is based in whole or in part on data generated by the Chilliwack & District Real Estate Board, Fraser Valley Real Estate Board or Real Estate Board of Greater Vancouver which assumes no responsibility for its accuracy.























