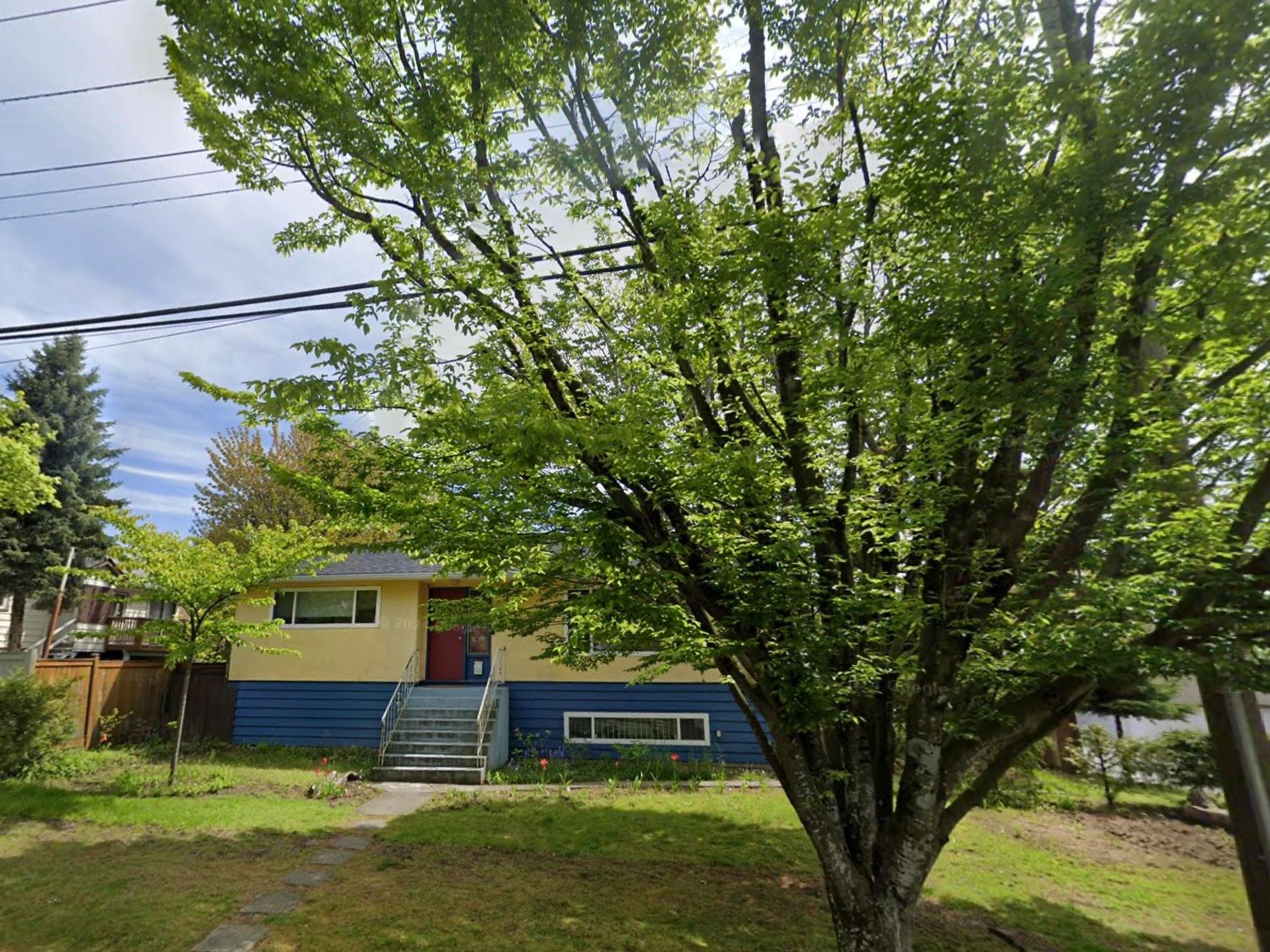
970 W 64th Avenue
Marpole, Vancouver West
1 Bed
1 Bathroom
758 sqft
Offered at : $1,899,000
About this House in Marpole
Set on a prime 4,002 (32.97’ x 121.4’) corner lot in a charming, established neighbourhood, this property is steps to shops, cafes, parks, transit, and top schools, with quick access to downtown, YVR, and Richmond. RM-8 zoning offers flexibility for future plans (buyer to confirm with CoV), making it ideal for building, holding, or reimagining. Be part of what’s next in one of Vancouver’s most connected westside communities — book your showing today.…
Listed by Royal LePage Westside.
Set on a prime 4,002 (32.97’ x 121.4’) corner lot in a charming, established neighbourhood, this property is steps to shops, cafes, parks, transit, and top schools, with quick access to downtown, YVR, and Richmond. RM-8 zoning offers flexibility for future plans (buyer to confirm with CoV), making it ideal for building, holding, or reimagining. Be part of what’s next in one of Vancouver’s most connected westside communities — book your showing today.
Listed by Royal LePage Westside.
Specs and Details
- MLS®: R3036464
- Bedrooms: 1
- Bathrooms: 1
- Type: House
- Square Feet: 758 sqft
- Lot Size: 4,002 sqft
- Frontage: 32.97 ft
- Full Baths: 1
- Half Baths: 0
- Taxes: $9306.54
- Basement: None
- Storeys: 1 storeys
- Year Built: 1944
- Price Per Sqft: $2,505.28
More About Marpole, Vancouver West
Latitude: 49.2128524
Longitude: -123.1290763
V6P 2M1
- MLS®: R3036464
- Bedrooms: 1
- Bathrooms: 1
- Type: House
- Square Feet: 758 sqft
- Lot Size: 4,002 sqft
- Frontage: 32.97 ft
- Full Baths: 1
- Half Baths: 0
- Taxes: $9306.54
- Basement: None
- Storeys: 1 storeys
- Year Built: 1944
- Price Per Sqft: $2,505.28
- MLS®: R3036464
- Bedrooms: 1
- Bathrooms: 1
- Type: House
- Square Feet: 758 sqft
- Lot Size: 4,002 sqft
- Frontage: 32.97 ft
- Full Baths: 1
- Half Baths: 0
- Taxes: $9306.54
- Basement: None
- Storeys: 1 storeys
- Year Built: 1944
- Price Per Sqft: $2,505.28
 Brought to you by your friendly REALTORS® through the MLS® System, courtesy of Anthony Trinetti for your convenience.
Brought to you by your friendly REALTORS® through the MLS® System, courtesy of Anthony Trinetti for your convenience.
Disclaimer: This representation is based in whole or in part on data generated by the Chilliwack & District Real Estate Board, Fraser Valley Real Estate Board or Real Estate Board of Greater Vancouver which assumes no responsibility for its accuracy.










