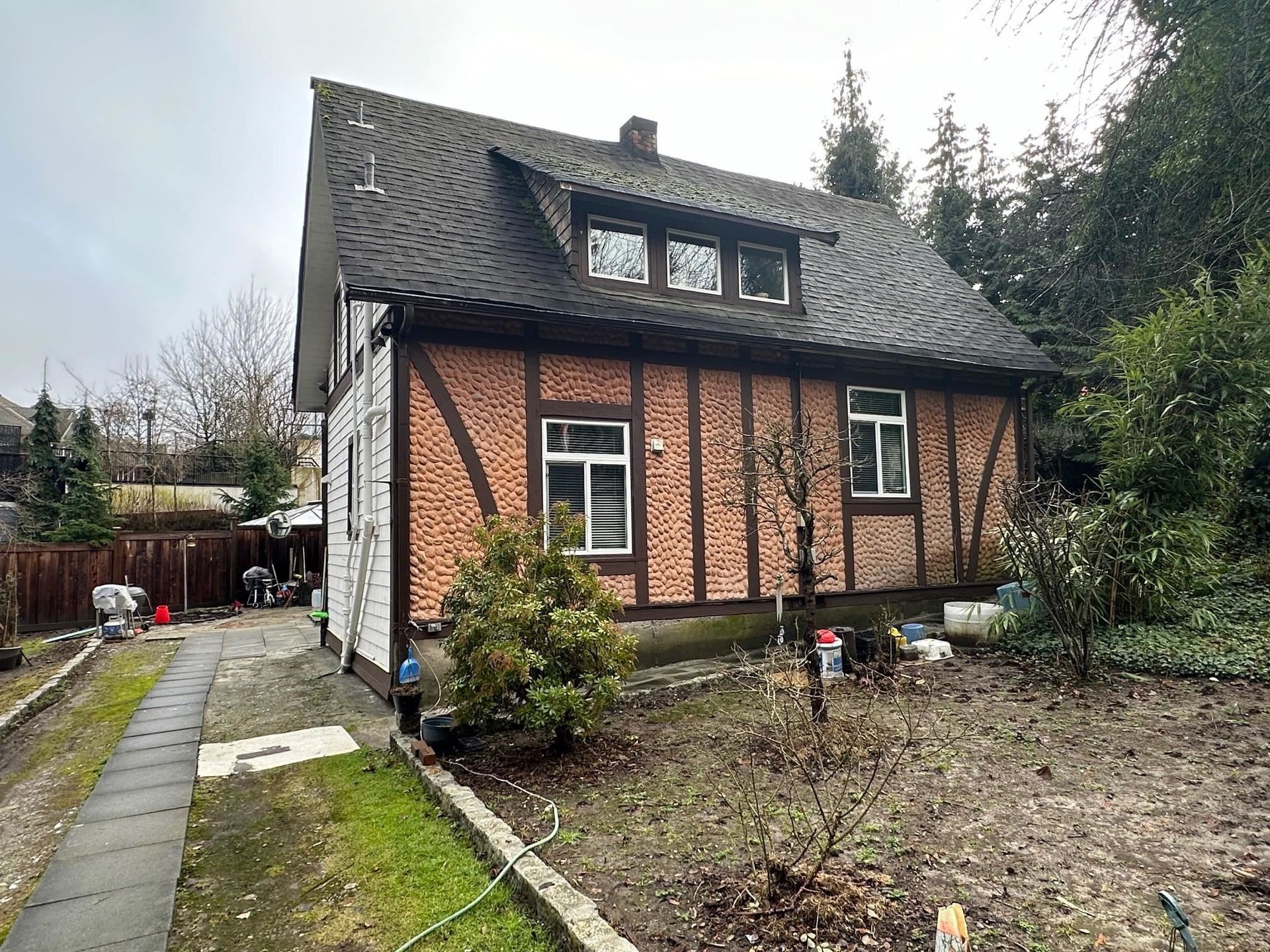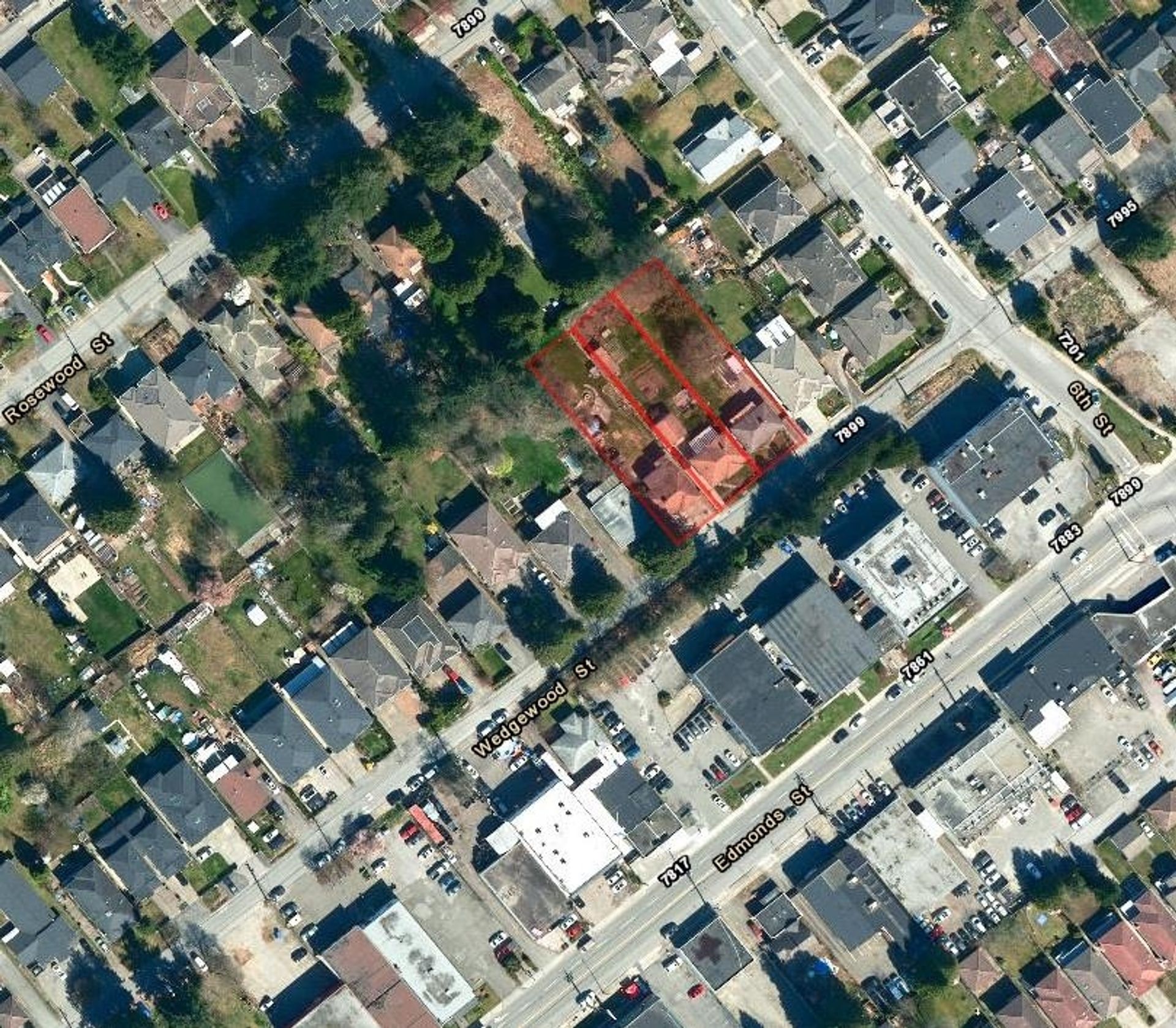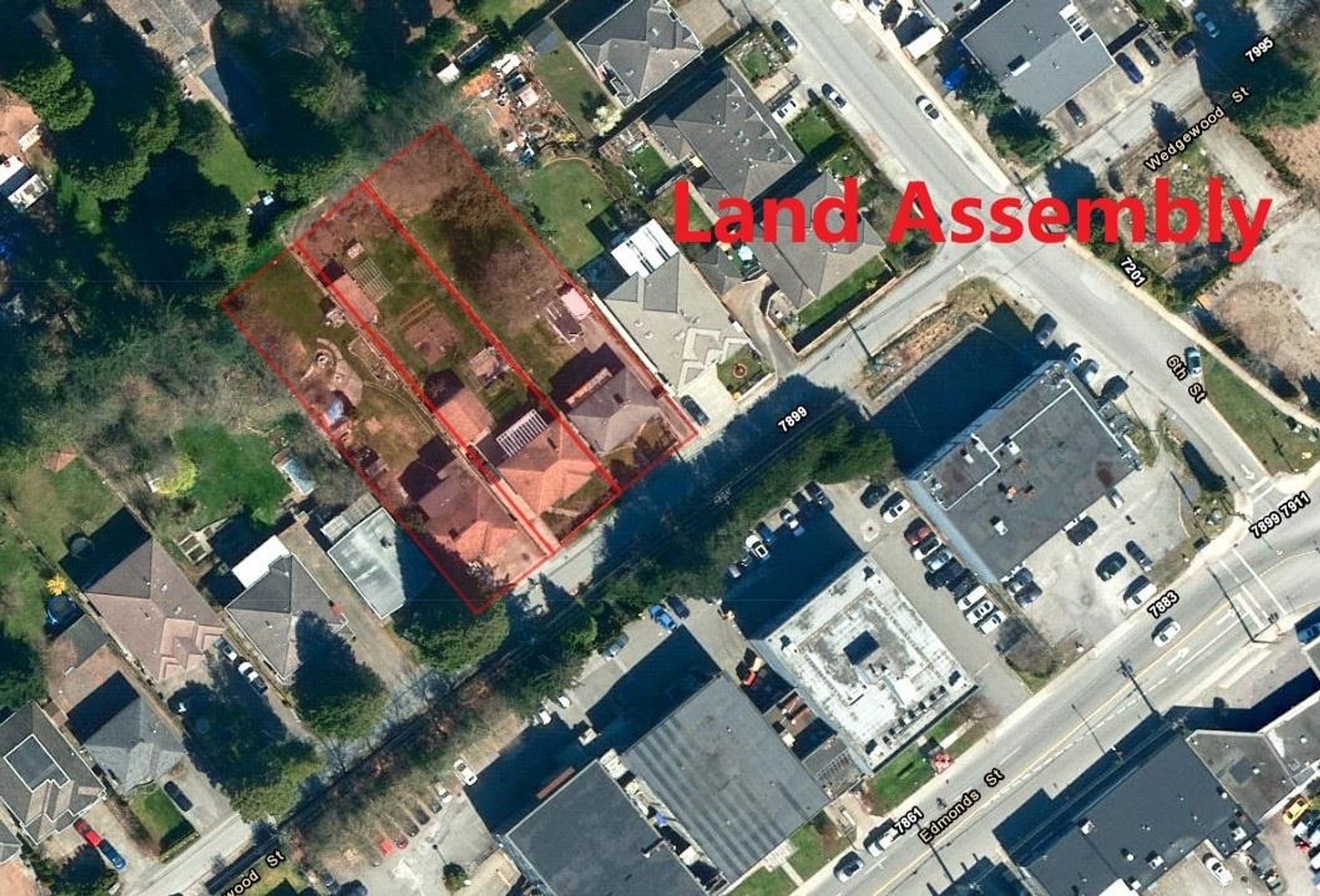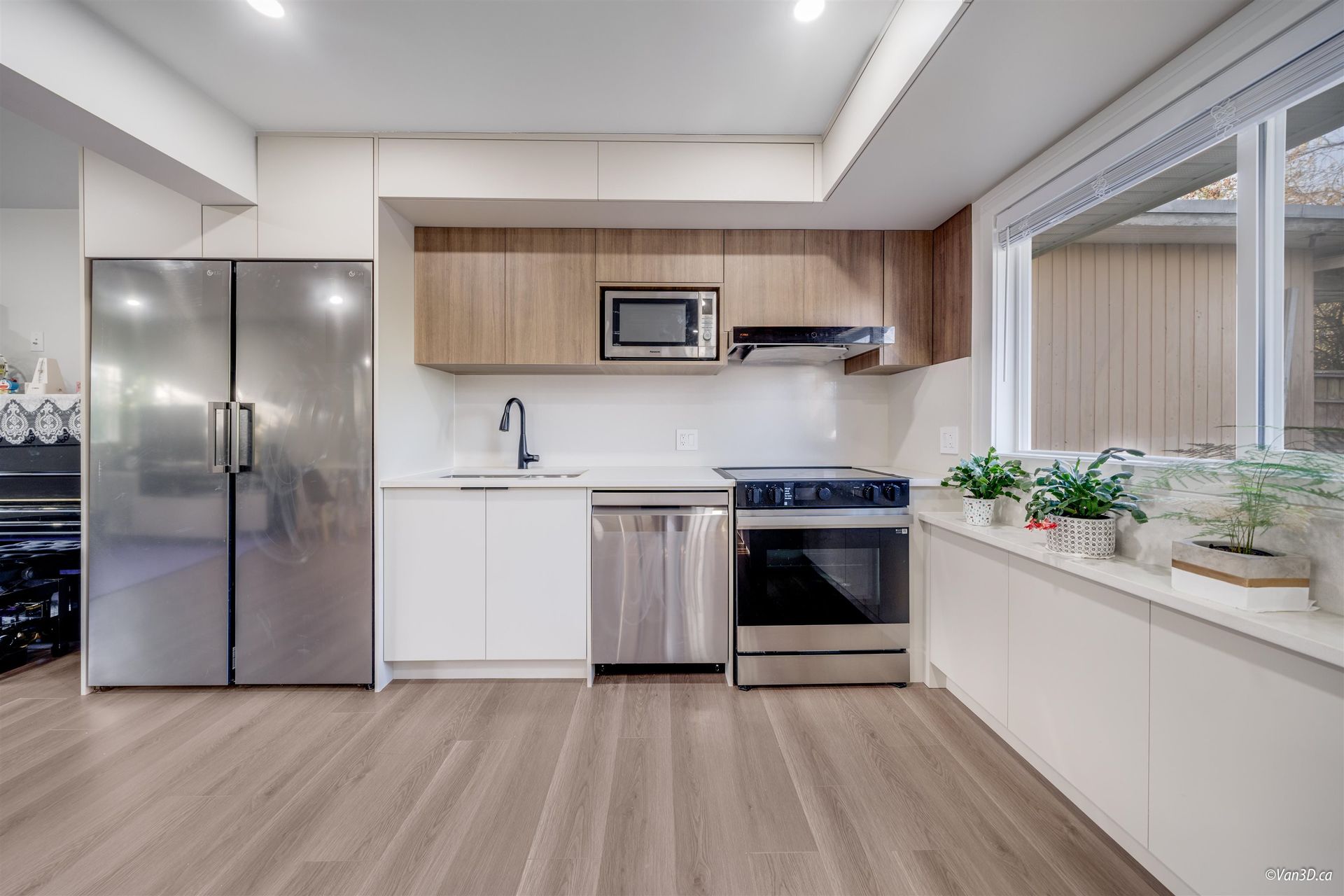
7943 Rosewood Street
Burnaby Lake, Burnaby South
7 Bed
6 Bathrooms
4,800 sqft
Garage Double, Front Access, Rear Access, Garage
Offered at : $2,490,000
About this House in Burnaby Lake
Situated in the Burnaby Lake neighborhood, this custom-built European-style family home sits on a spacious 10,400 sqft lot and offers 4,800 sqft of living space, featuring 7 bedrooms and 6 bathrooms. Enjoy spectacular mountain views, an open family room with sundeck, 7 skylights, and 3 fireplaces. Built with high-quality 2x6” construction and many more fine details throughout.
Listed by Saba Realty Ltd..
Specs and Details
- MLS®: R3027648
- Bedrooms: 7
- Bathrooms: 6
- Type: House
- Square Feet: 4,800 sqft
- Lot Size: 10,414 sqft
- Frontage: 50.26 ft
- Full Baths: 6
- Half Baths: 0
- Taxes: $7867.12
- Parking: Garage Double, Front Access, Rear Access, Garage
- View: Moun
- Basement: Full, Finished, Exterior Entry
- Storeys: 2 storeys
- Year Built: 1991
- Price Per Sqft: $518.75
More About Burnaby Lake, Burnaby South
Latitude: 49.228582945
Longitude: -122.937794839
V5E 2H4
- MLS®: R3027648
- Bedrooms: 7
- Bathrooms: 6
- Type: House
- Square Feet: 4,800 sqft
- Lot Size: 10,414 sqft
- Frontage: 50.26 ft
- Full Baths: 6
- Half Baths: 0
- Taxes: $7867.12
- Parking: Garage Double, Front Access, Rear Access, Garage
- View: Moun
- Basement: Full, Finished, Exterior Entry
- Storeys: 2 storeys
- Year Built: 1991
- Price Per Sqft: $518.75
- MLS®: R3027648
- Bedrooms: 7
- Bathrooms: 6
- Type: House
- Square Feet: 4,800 sqft
- Lot Size: 10,414 sqft
- Frontage: 50.26 ft
- Full Baths: 6
- Half Baths: 0
- Taxes: $7867.12
- Parking: Garage Double, Front Access, Rear Access, Garage
- View: Moun
- Basement: Full, Finished, Exterior Entry
- Storeys: 2 storeys
- Year Built: 1991
- Price Per Sqft: $518.75
 Brought to you by your friendly REALTORS® through the MLS® System, courtesy of Anthony Trinetti for your convenience.
Brought to you by your friendly REALTORS® through the MLS® System, courtesy of Anthony Trinetti for your convenience.
Disclaimer: This representation is based in whole or in part on data generated by the Chilliwack & District Real Estate Board, Fraser Valley Real Estate Board or Real Estate Board of Greater Vancouver which assumes no responsibility for its accuracy.























