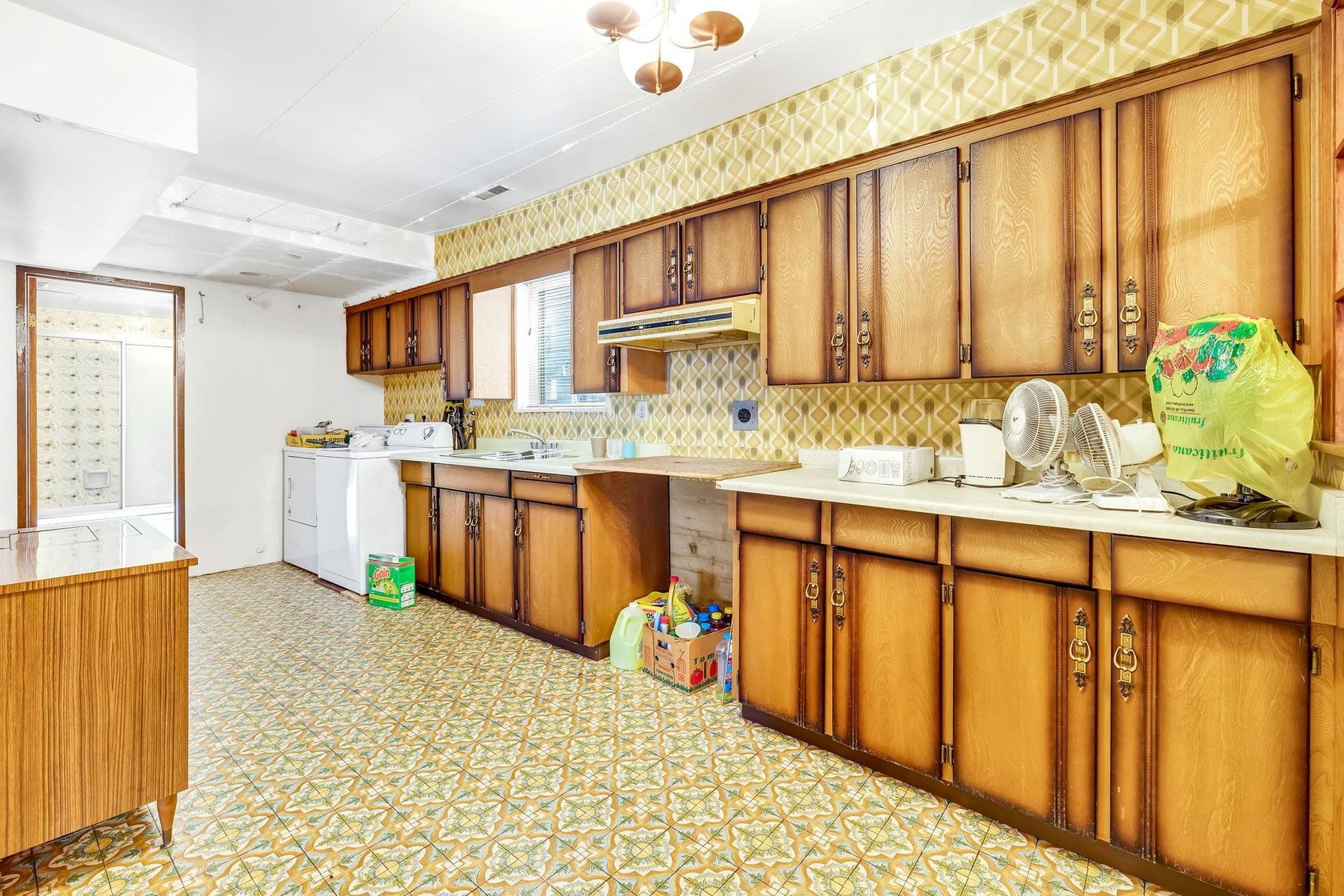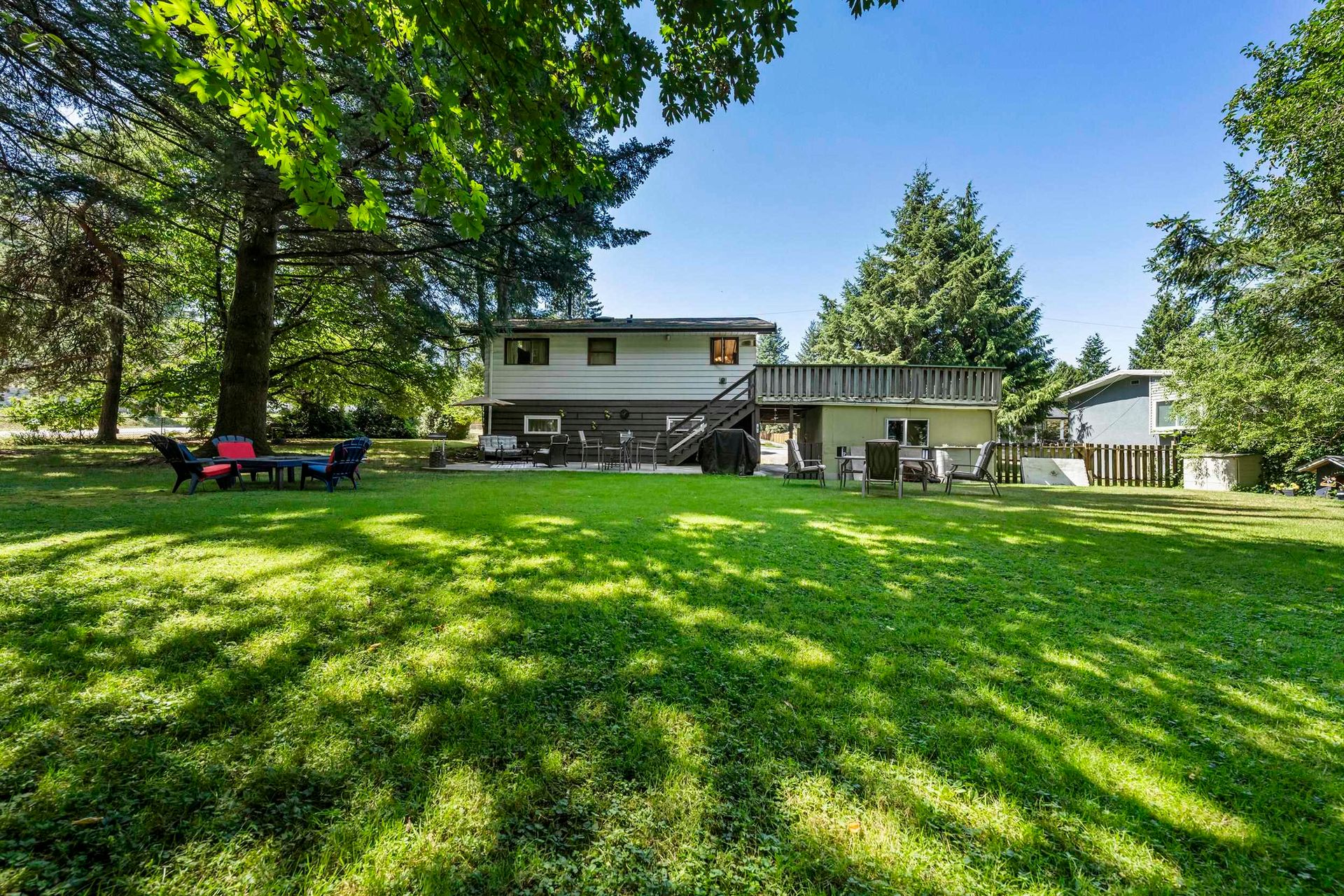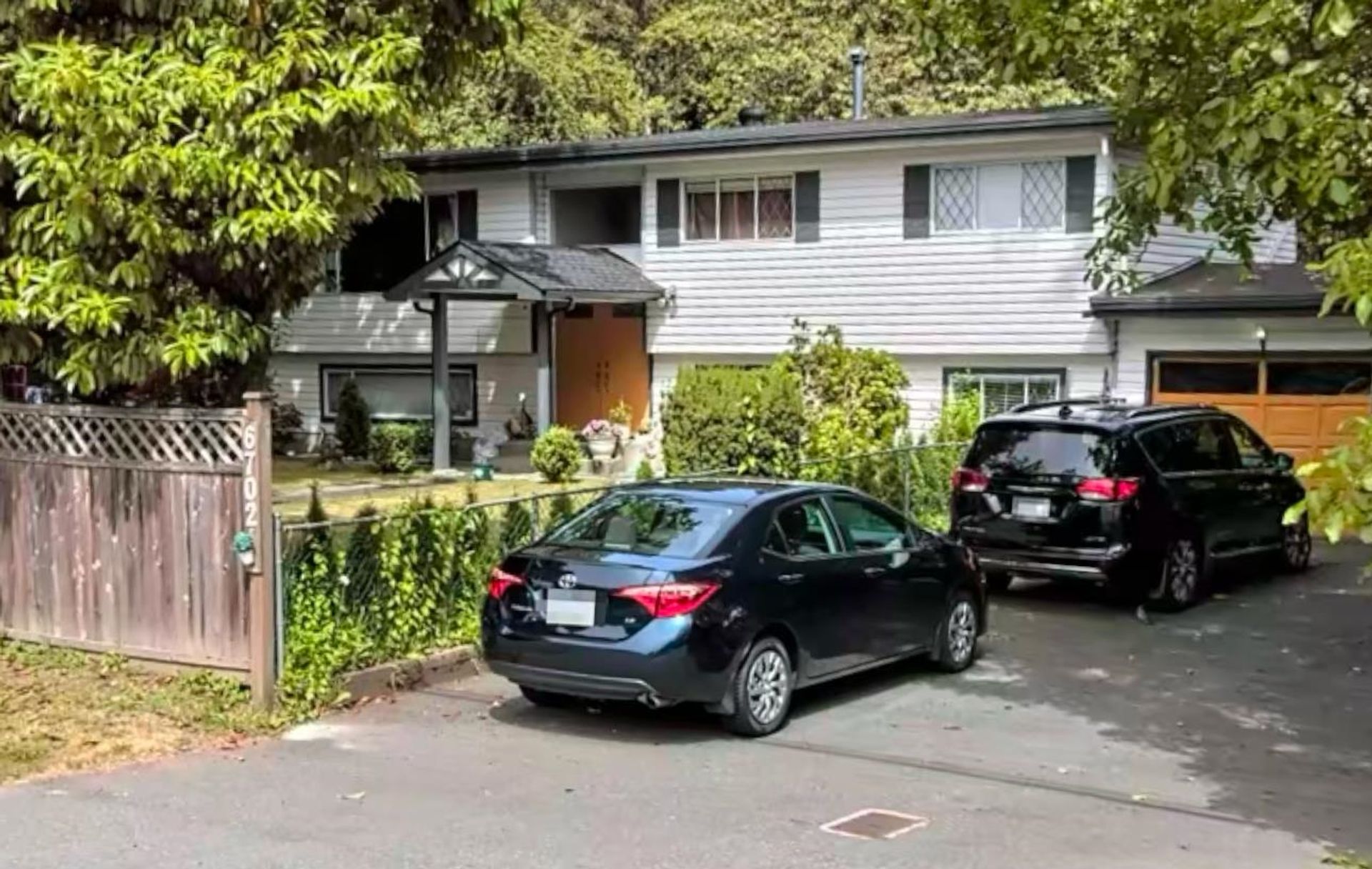
7321 146 Street
East Newton, Surrey
7 Bed
4 Bathrooms
3,850 sqft
Garage Double, Front Access, Concrete (4)
Offered at : $1,768,000
About this House in East Newton
Well-maintained 3-storey home in a sought-after, family-friendly Chimney Heights location. Functional layout with large windows and numerous upgrades: patio awning, composite sundeck, updated bathroom flooring/countertops, fresh paint, new hot water tank, A/C unit, and fence (2022). Main level features spacious living, dining, and family rooms. Upstairs has 4 large bedrooms. Basement includes a 3-bedroom suite with living and dining areas. Walk to Chimney Hill Elementary. C…lose to major stores, highways, transit, medical offices, and golf courses. Priced to sell! Open House Sat July 12, 2-4pm.
Listed by Laboutique Realty.
Well-maintained 3-storey home in a sought-after, family-friendly Chimney Heights location. Functional layout with large windows and numerous upgrades: patio awning, composite sundeck, updated bathroom flooring/countertops, fresh paint, new hot water tank, A/C unit, and fence (2022). Main level features spacious living, dining, and family rooms. Upstairs has 4 large bedrooms. Basement includes a 3-bedroom suite with living and dining areas. Walk to Chimney Hill Elementary. Close to major stores, highways, transit, medical offices, and golf courses. Priced to sell! Open House Sat July 12, 2-4pm.
Listed by Laboutique Realty.
Browse Listing Gallery
Specs and Details
- MLS®: R3011469
- Bedrooms: 7
- Bathrooms: 4
- Type: House
- Square Feet: 3,850 sqft
- Lot Size: 6,028 sqft
- Frontage: 51.80 ft
- Full Baths: 3
- Half Baths: 1
- Taxes: $5930.42
- Parking: Garage Double, Front Access, Concrete (4)
- View: Mountain view from driveway
- Basement: Finished
- Storeys: 2 storeys
- Year Built: 2000
- Price Per Sqft: $459.22
More About East Newton, Surrey
Latitude: 49.135973
Longitude: -122.818336
V3S 8Z7
- MLS®: R3011469
- Bedrooms: 7
- Bathrooms: 4
- Type: House
- Square Feet: 3,850 sqft
- Lot Size: 6,028 sqft
- Frontage: 51.80 ft
- Full Baths: 3
- Half Baths: 1
- Taxes: $5930.42
- Parking: Garage Double, Front Access, Concrete (4)
- View: Mountain view from driveway
- Basement: Finished
- Storeys: 2 storeys
- Year Built: 2000
- Price Per Sqft: $459.22
- MLS®: R3011469
- Bedrooms: 7
- Bathrooms: 4
- Type: House
- Square Feet: 3,850 sqft
- Lot Size: 6,028 sqft
- Frontage: 51.80 ft
- Full Baths: 3
- Half Baths: 1
- Taxes: $5930.42
- Parking: Garage Double, Front Access, Concrete (4)
- View: Mountain view from driveway
- Basement: Finished
- Storeys: 2 storeys
- Year Built: 2000
- Price Per Sqft: $459.22
 Brought to you by your friendly REALTORS® through the MLS® System, courtesy of Anthony Trinetti for your convenience.
Brought to you by your friendly REALTORS® through the MLS® System, courtesy of Anthony Trinetti for your convenience.
Disclaimer: This representation is based in whole or in part on data generated by the Chilliwack & District Real Estate Board, Fraser Valley Real Estate Board or Real Estate Board of Greater Vancouver which assumes no responsibility for its accuracy.

















































