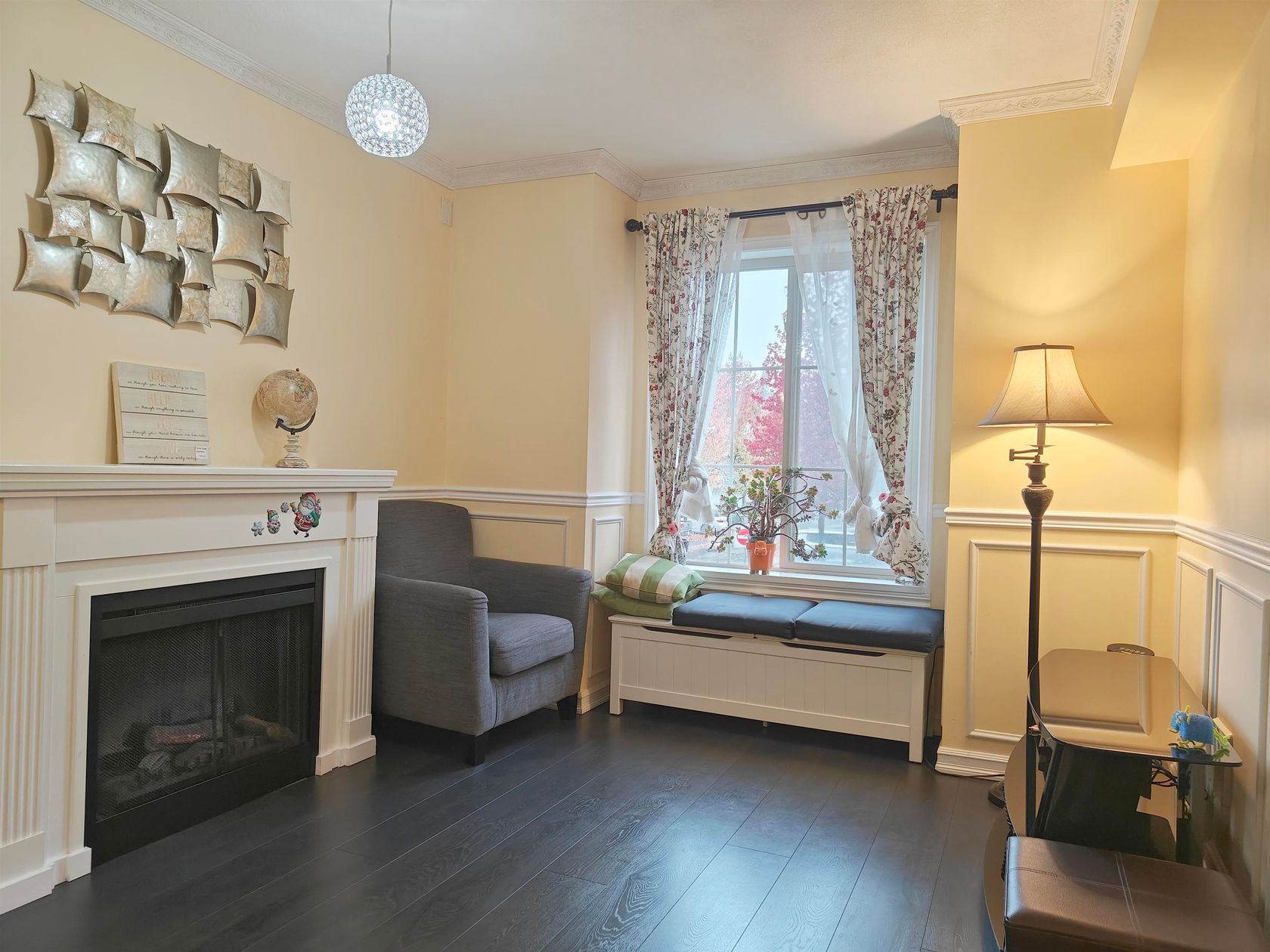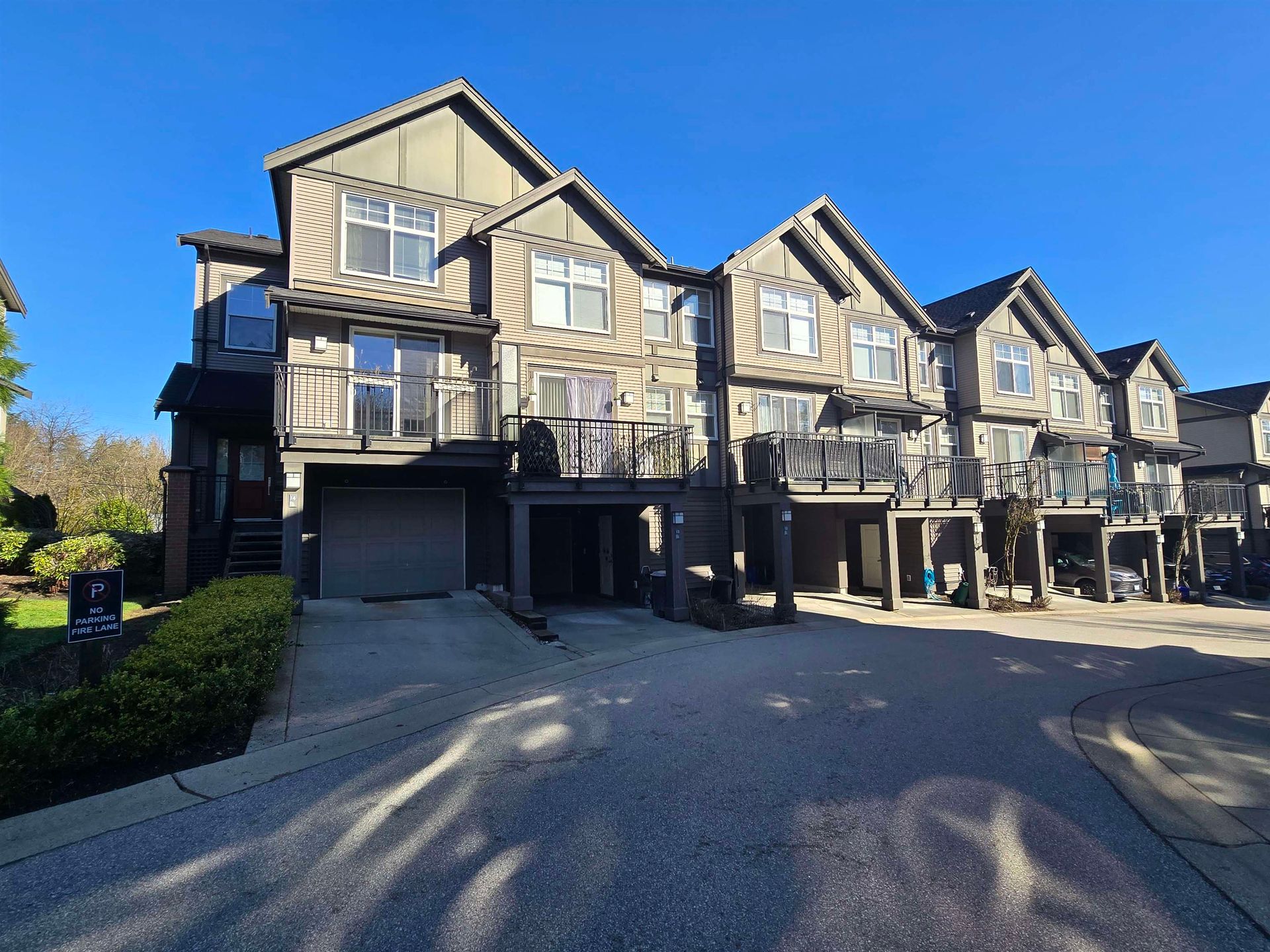
113 - 15230 Guildford Drive
Guildford, North Surrey
4 Bed
4 Bathrooms
1,517 sqft
Garage Double (2)
Offered at : $945,900
About this Townhome in Guildford
GUILDFORD THE GREAT, 2 CAR SIDE BY SIDE GARAGE, meticulously designed and built by DAWSON + SAWYER. This four bedrooms with 3.5 baths is in excellent condition, Elegantly finished, Quartz counters, tilted backsplash, Stainless steel appliances with full size washer dryer. Sunken living room with 10' ceiling. Large Master Bedroom. Walk to Guildford Centre, Library and Recreation Centre. Close to Bus Stations.
Listed by Royal Pacific Realty (Kingsway) Ltd..
Specs and Details
- MLS®: R3008723
- Bedrooms: 4
- Bathrooms: 4
- Type: Townhome
- Building: 15230 Guildford Drive, North Surrey
- Square Feet: 1,517 sqft
- Full Baths: 3
- Half Baths: 1
- Taxes: $2700
- Maintenance: $309.00
- Parking: Garage Double (2)
- Basement: Finished
- Storeys: 3 storeys
- Year Built: 2016
- Style: 3 Storey
- Price Per Sqft: $623.53
More About Guildford, North Surrey
Latitude: 49.195334
Longitude: -122.800285
V3R 0C8
- MLS®: R3008723
- Bedrooms: 4
- Bathrooms: 4
- Type: Townhome
- Building: 15230 Guildford Drive, North Surrey
- Square Feet: 1,517 sqft
- Full Baths: 3
- Half Baths: 1
- Taxes: $2700
- Maintenance: $309.00
- Parking: Garage Double (2)
- Basement: Finished
- Storeys: 3 storeys
- Year Built: 2016
- Style: 3 Storey
- Price Per Sqft: $623.53
- MLS®: R3008723
- Bedrooms: 4
- Bathrooms: 4
- Type: Townhome
- Building: 15230 Guildford Drive, North Surrey
- Square Feet: 1,517 sqft
- Full Baths: 3
- Half Baths: 1
- Taxes: $2700
- Maintenance: $309.00
- Parking: Garage Double (2)
- Basement: Finished
- Storeys: 3 storeys
- Year Built: 2016
- Style: 3 Storey
- Price Per Sqft: $623.53
 Brought to you by your friendly REALTORS® through the MLS® System, courtesy of Anthony Trinetti for your convenience.
Brought to you by your friendly REALTORS® through the MLS® System, courtesy of Anthony Trinetti for your convenience.
Disclaimer: This representation is based in whole or in part on data generated by the Chilliwack & District Real Estate Board, Fraser Valley Real Estate Board or Real Estate Board of Greater Vancouver which assumes no responsibility for its accuracy.




































