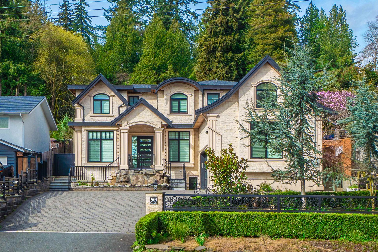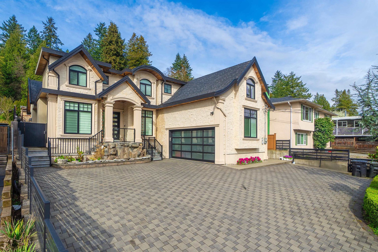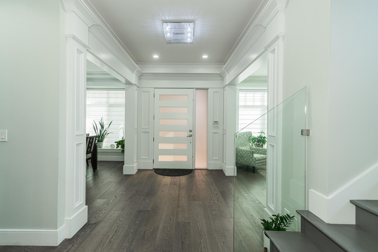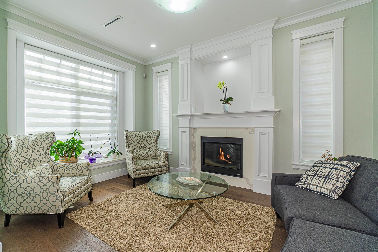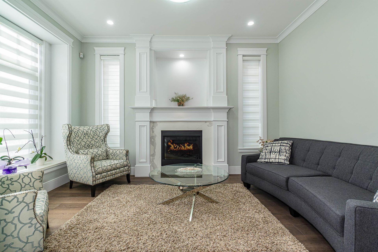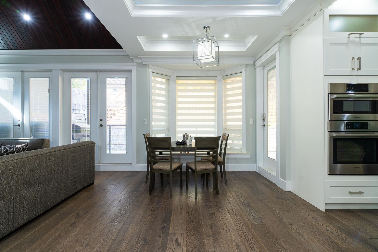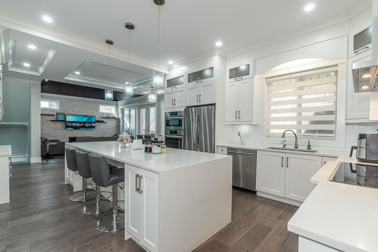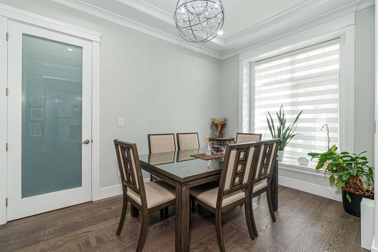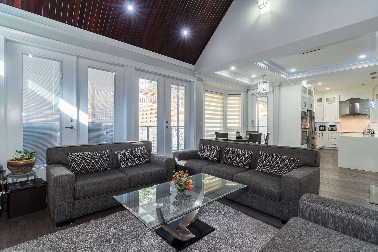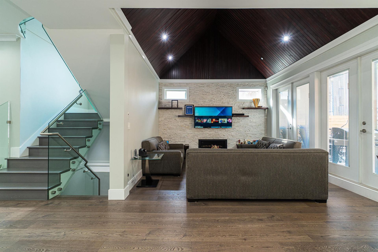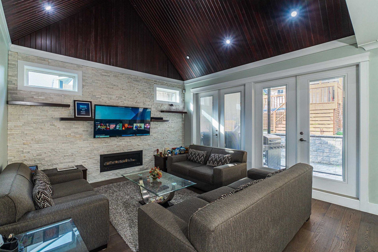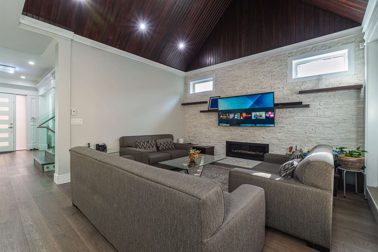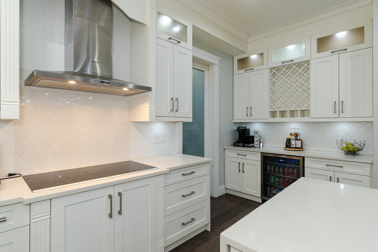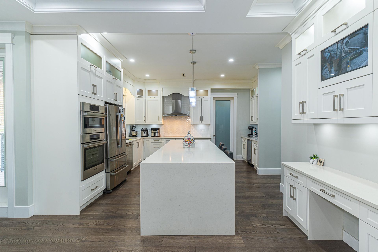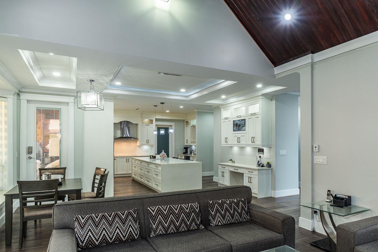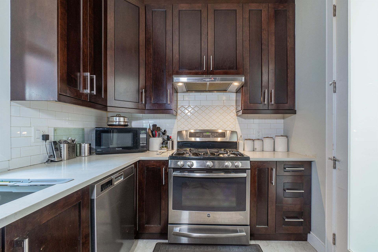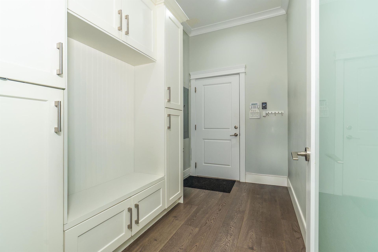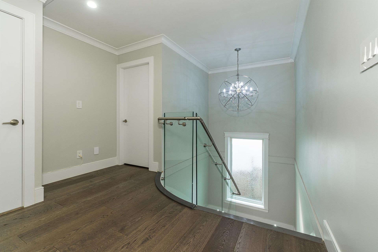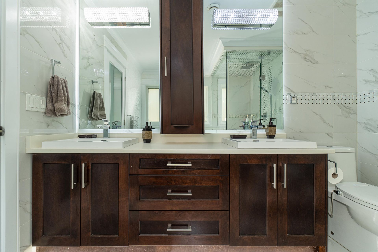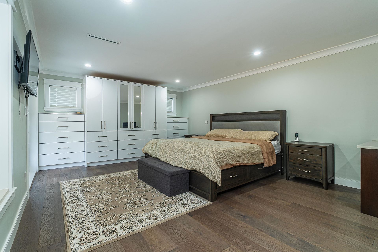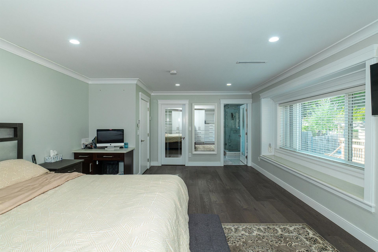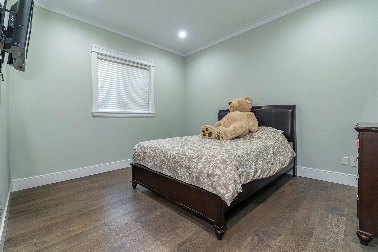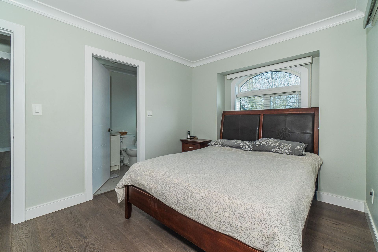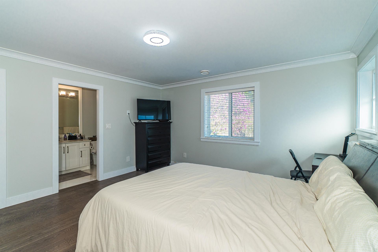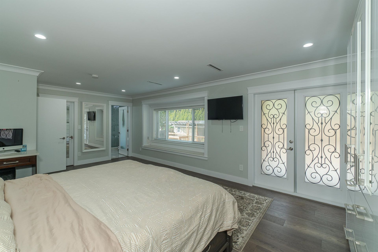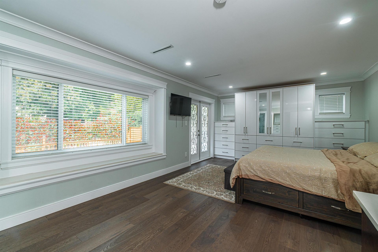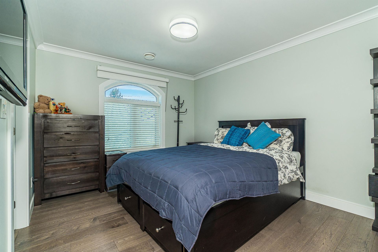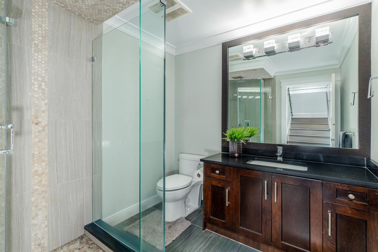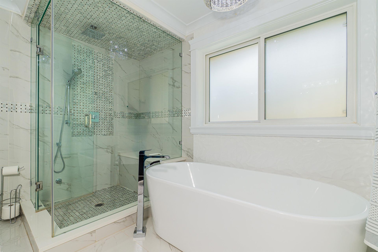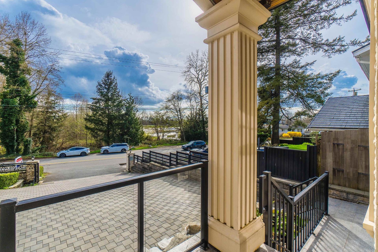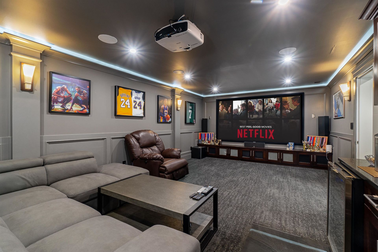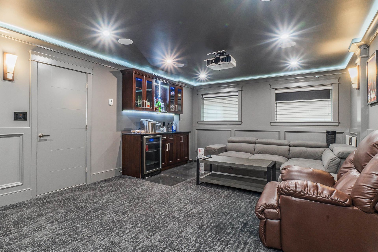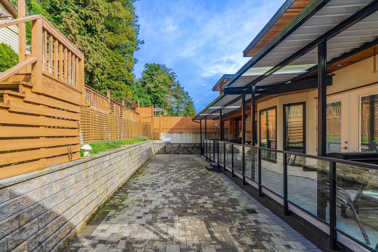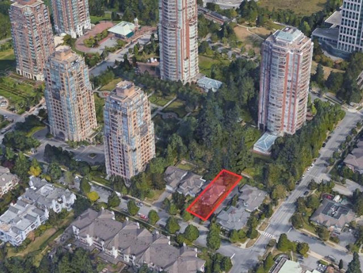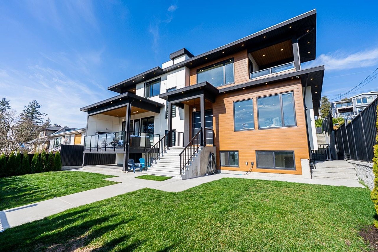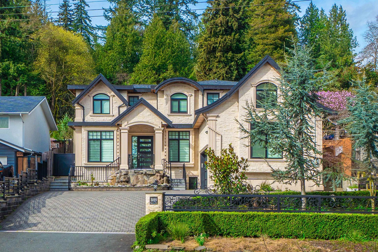
5029 Marine Drive
South Slope, Burnaby South
7 Bed
9 Bathrooms
4,679 sqft
Garage Double, Garage Door Opener (5)
Offered at : $3,098,000
About this House in South Slope
Luxury custom build 3 level house sits on 8060sqft lot with over 4600sqft finishing size in prestige area of south burnaby. The property features open layout entry with 17’ vaulted ceiling in family room; total 8 bedrooms 9 baths; gourmet kitchen with huge island; Bosch appliances, air conditioning, radiant heat floorings, wok kitchen, oversized fridge & pantry etc. 4 en-suite bedrooms upstairs with lots of natural light; basement has media room, guest room, Two one bed…room suites with separate entry. Close to Metrotown, Central Park & public transit. Motivated Sellers welcome to book viewings! Open house: Sep 20 Sat 2-4.
Listed by RE/MAX Crest Realty.
Luxury custom build 3 level house sits on 8060sqft lot with over 4600sqft finishing size in prestige area of south burnaby. The property features open layout entry with 17’ vaulted ceiling in family room; total 8 bedrooms 9 baths; gourmet kitchen with huge island; Bosch appliances, air conditioning, radiant heat floorings, wok kitchen, oversized fridge & pantry etc. 4 en-suite bedrooms upstairs with lots of natural light; basement has media room, guest room, Two one bedroom suites with separate entry. Close to Metrotown, Central Park & public transit. Motivated Sellers welcome to book viewings! Open house: Sep 20 Sat 2-4.
Listed by RE/MAX Crest Realty.
Specs and Details
- MLS®: R2983792
- Bedrooms: 7
- Bathrooms: 9
- Type: House
- Square Feet: 4,679 sqft
- Lot Size: 8,060 sqft
- Frontage: 62.00 ft
- Full Baths: 8
- Half Baths: 1
- Taxes: $7838.31
- Parking: Garage Double, Garage Door Opener (5)
- View: City & river
- Basement: Finished
- Storeys: 2 storeys
- Year Built: 2016
- Price Per Sqft: $662.11
More About South Slope, Burnaby South
Latitude: 49.2072717
Longitude: -122.9920006
V5J 3G5
- MLS®: R2983792
- Bedrooms: 7
- Bathrooms: 9
- Type: House
- Square Feet: 4,679 sqft
- Lot Size: 8,060 sqft
- Frontage: 62.00 ft
- Full Baths: 8
- Half Baths: 1
- Taxes: $7838.31
- Parking: Garage Double, Garage Door Opener (5)
- View: City & river
- Basement: Finished
- Storeys: 2 storeys
- Year Built: 2016
- Price Per Sqft: $662.11
- MLS®: R2983792
- Bedrooms: 7
- Bathrooms: 9
- Type: House
- Square Feet: 4,679 sqft
- Lot Size: 8,060 sqft
- Frontage: 62.00 ft
- Full Baths: 8
- Half Baths: 1
- Taxes: $7838.31
- Parking: Garage Double, Garage Door Opener (5)
- View: City & river
- Basement: Finished
- Storeys: 2 storeys
- Year Built: 2016
- Price Per Sqft: $662.11
 Brought to you by your friendly REALTORS® through the MLS® System, courtesy of Anthony Trinetti for your convenience.
Brought to you by your friendly REALTORS® through the MLS® System, courtesy of Anthony Trinetti for your convenience.
Disclaimer: This representation is based in whole or in part on data generated by the Chilliwack & District Real Estate Board, Fraser Valley Real Estate Board or Real Estate Board of Greater Vancouver which assumes no responsibility for its accuracy.
