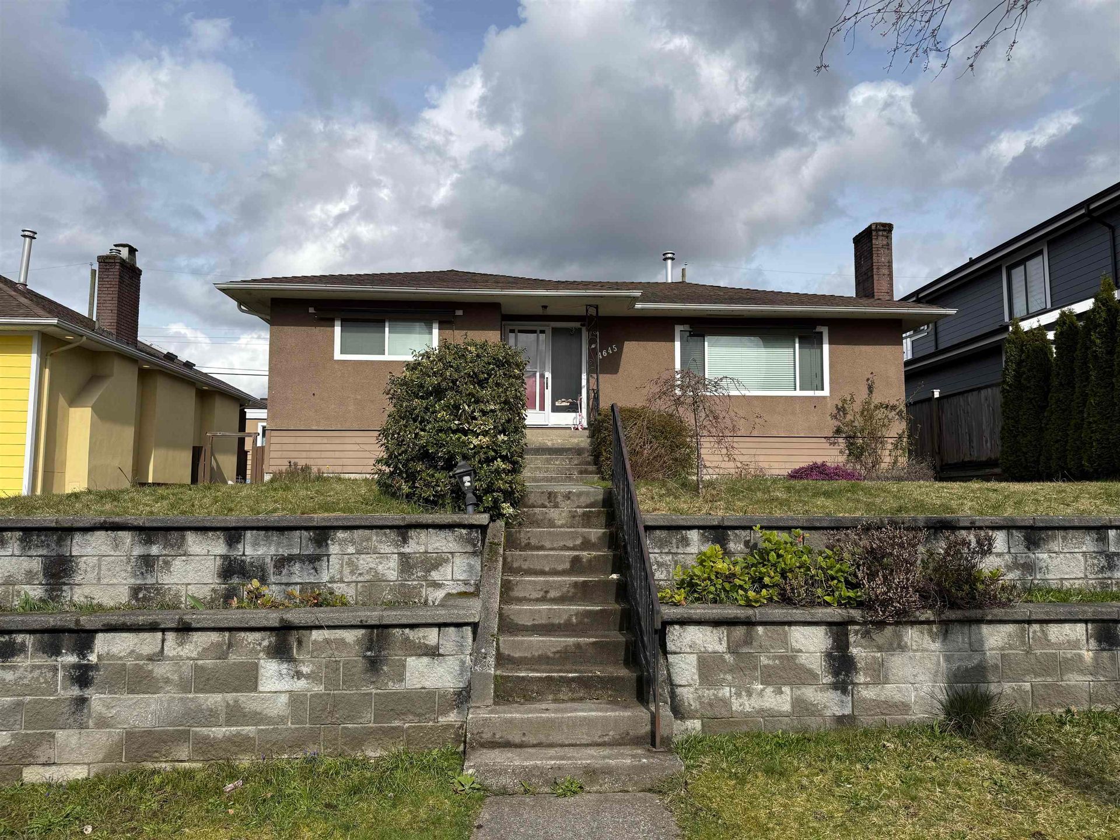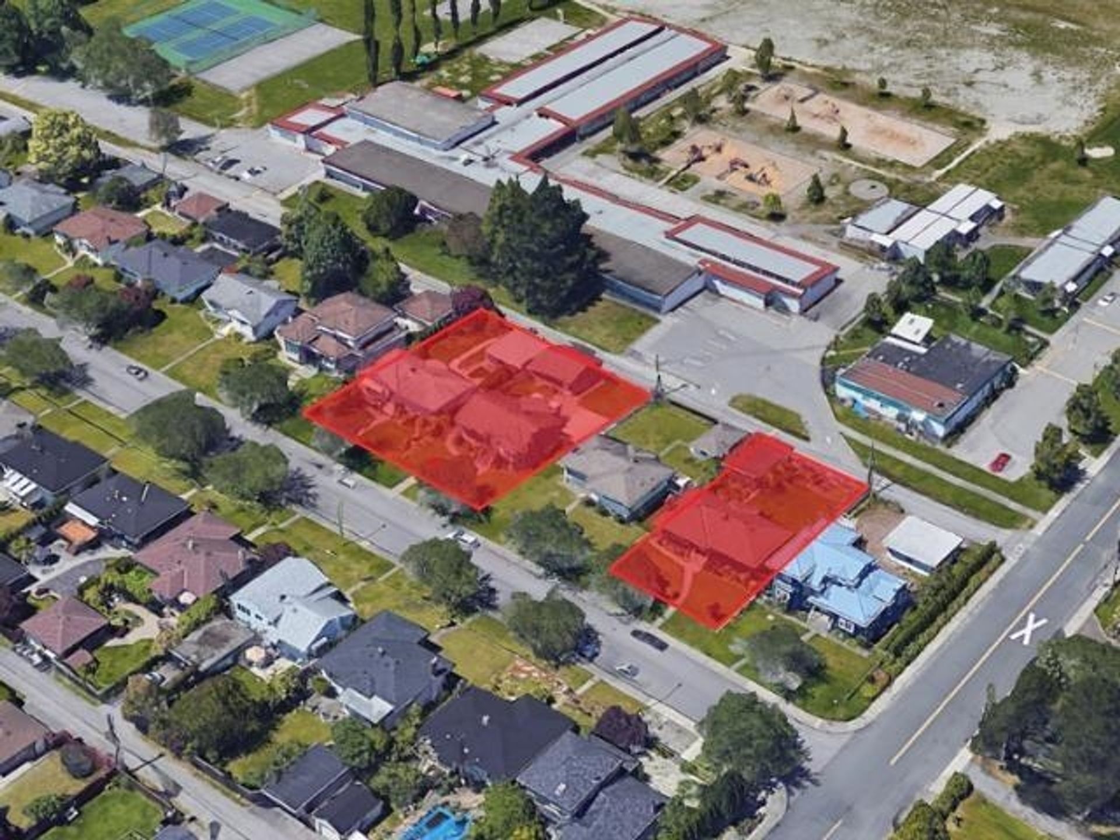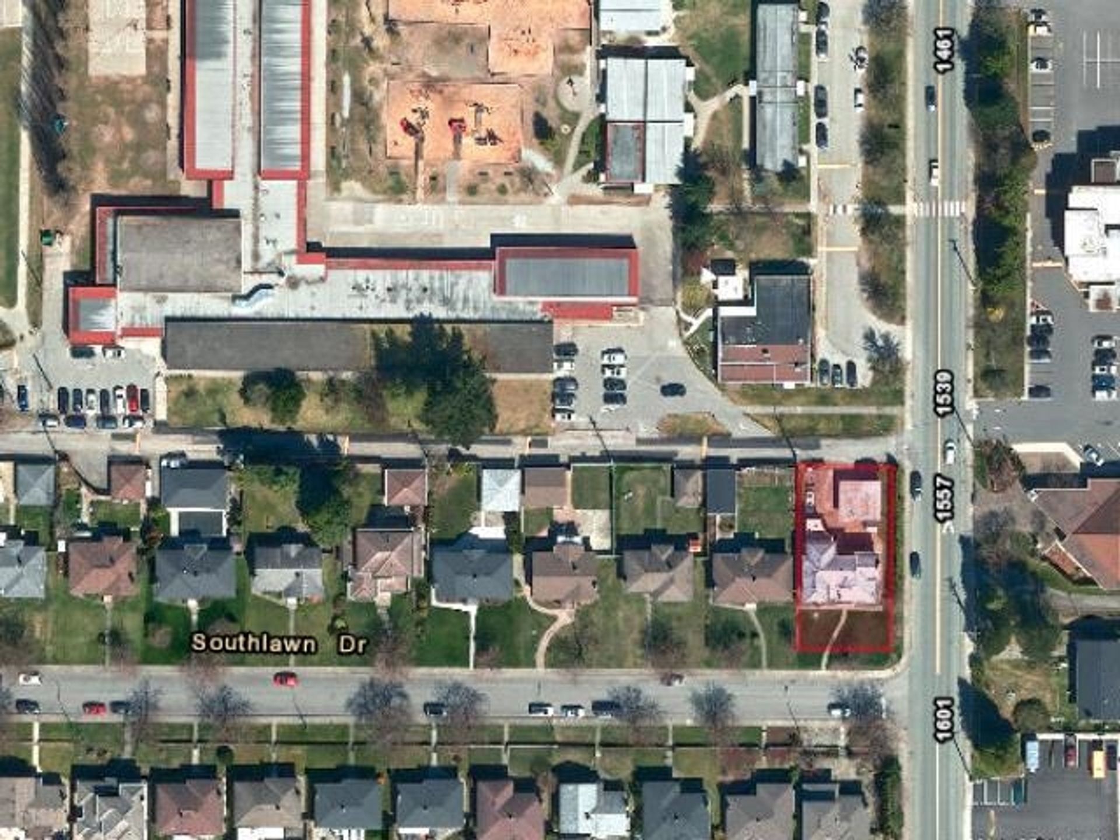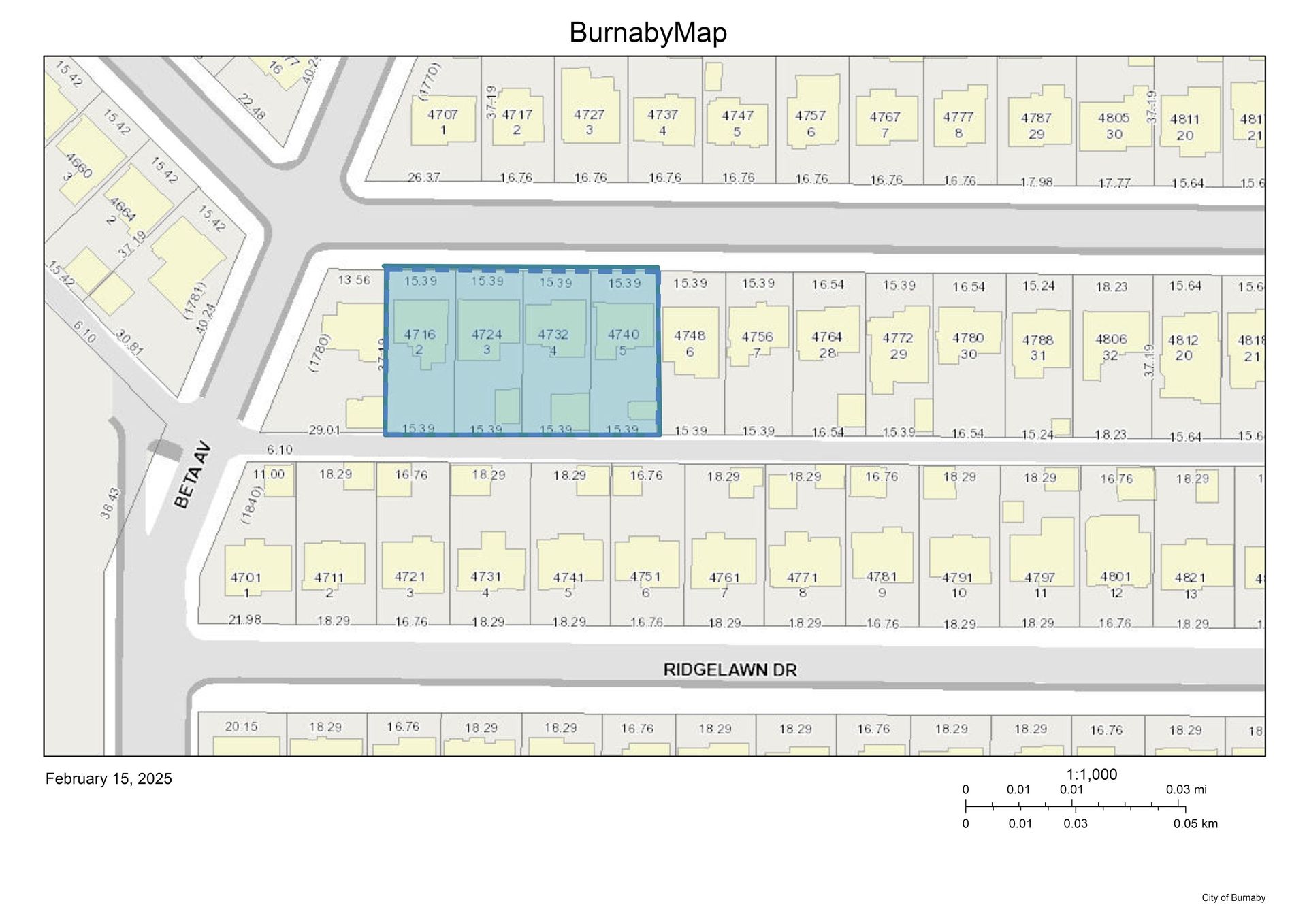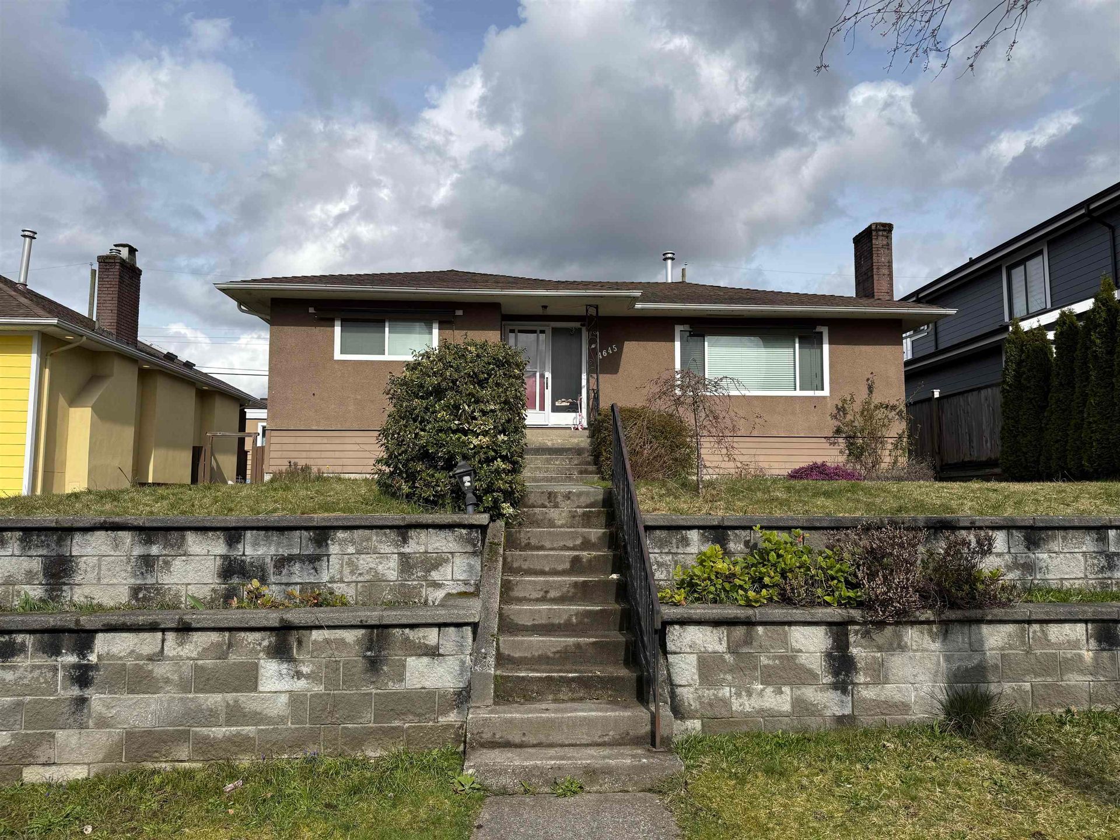
4645 Brentlawn Drive
Brentwood Park, Burnaby North
4 Bed
4 Bathrooms
2,024 sqft
Open
Offered at : $4,000,000
About this House in Brentwood Park
ATTENTION DEVELOPERS - Introducing a stellar redevelopment prospect at 4645 Brentlawn Drive, Burnaby. Nestled in a vibrant neighborhood, this 5 bedroom, 4 bathroom home is strategically positioned on a generous 6466 SQFT lot within the prestigious Brentwood Skytrain near by. Constructing a multi-unit/building, in this rapidly expanding district. Located just steps away from Brentlawn Elementary School and seconds away from The Amazing Brentwood Mall, this site promises an urb…an lifestyle enriched with convenience. With immediate access to major transportation routes, dining, and shopping.
Listed by Sutton Centre Realty.
ATTENTION DEVELOPERS - Introducing a stellar redevelopment prospect at 4645 Brentlawn Drive, Burnaby. Nestled in a vibrant neighborhood, this 5 bedroom, 4 bathroom home is strategically positioned on a generous 6466 SQFT lot within the prestigious Brentwood Skytrain near by. Constructing a multi-unit/building, in this rapidly expanding district. Located just steps away from Brentlawn Elementary School and seconds away from The Amazing Brentwood Mall, this site promises an urban lifestyle enriched with convenience. With immediate access to major transportation routes, dining, and shopping.
Listed by Sutton Centre Realty.
Specs and Details
- MLS®: R2980434
- Bedrooms: 4
- Bathrooms: 4
- Type: House
- Square Feet: 2,024 sqft
- Lot Size: 6,466 sqft
- Frontage: 53.00 ft
- Depth: 122.00 ft
- Full Baths: 4
- Half Baths: 0
- Taxes: $5970.25
- Parking: Open
- View: City
- Basement: Fully Finished
- Storeys: 2 storeys
- Year Built: 1954
- Style: Rancher/Bungalow w/Bsmt.
- Price Per Sqft: $1,976.28
More About Brentwood Park, Burnaby North
Latitude: 49.2691717
Longitude: -122.998023
V5C 3V3
- MLS®: R2980434
- Bedrooms: 4
- Bathrooms: 4
- Type: House
- Square Feet: 2,024 sqft
- Lot Size: 6,466 sqft
- Frontage: 53.00 ft
- Depth: 122.00 ft
- Full Baths: 4
- Half Baths: 0
- Taxes: $5970.25
- Parking: Open
- View: City
- Basement: Fully Finished
- Storeys: 2 storeys
- Year Built: 1954
- Style: Rancher/Bungalow w/Bsmt.
- Price Per Sqft: $1,976.28
- MLS®: R2980434
- Bedrooms: 4
- Bathrooms: 4
- Type: House
- Square Feet: 2,024 sqft
- Lot Size: 6,466 sqft
- Frontage: 53.00 ft
- Depth: 122.00 ft
- Full Baths: 4
- Half Baths: 0
- Taxes: $5970.25
- Parking: Open
- View: City
- Basement: Fully Finished
- Storeys: 2 storeys
- Year Built: 1954
- Style: Rancher/Bungalow w/Bsmt.
- Price Per Sqft: $1,976.28
 Brought to you by your friendly REALTORS® through the MLS® System, courtesy of Anthony Trinetti for your convenience.
Brought to you by your friendly REALTORS® through the MLS® System, courtesy of Anthony Trinetti for your convenience.
Disclaimer: This representation is based in whole or in part on data generated by the Chilliwack & District Real Estate Board, Fraser Valley Real Estate Board or Real Estate Board of Greater Vancouver which assumes no responsibility for its accuracy.
