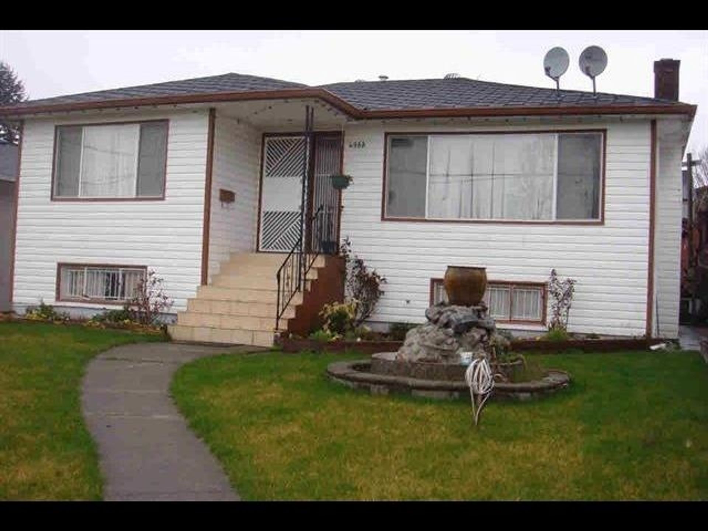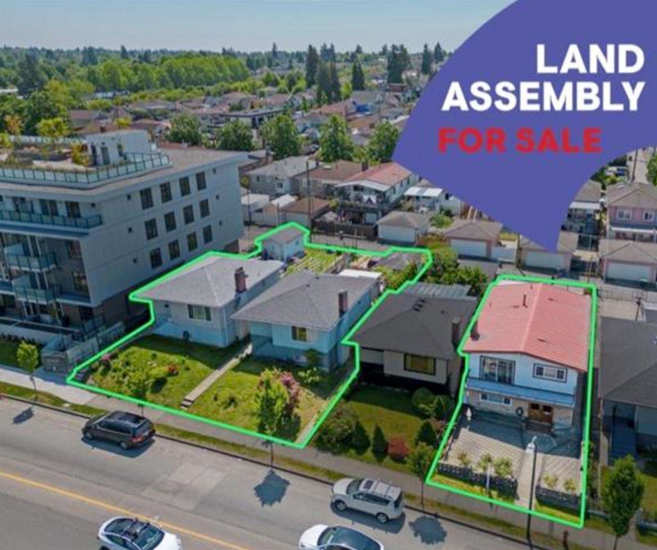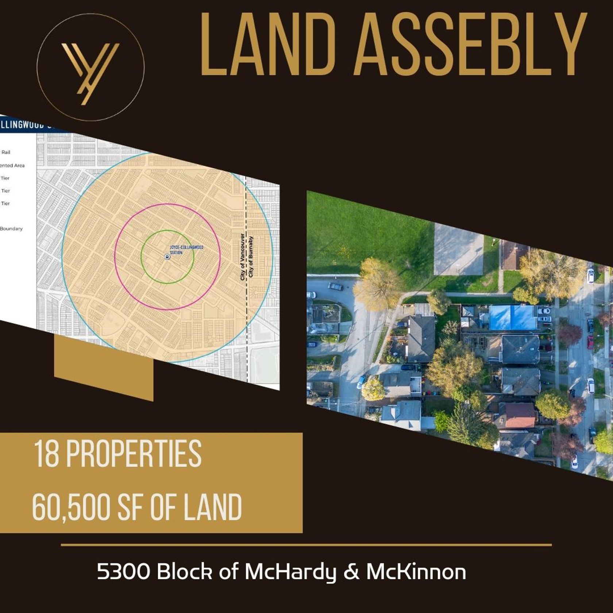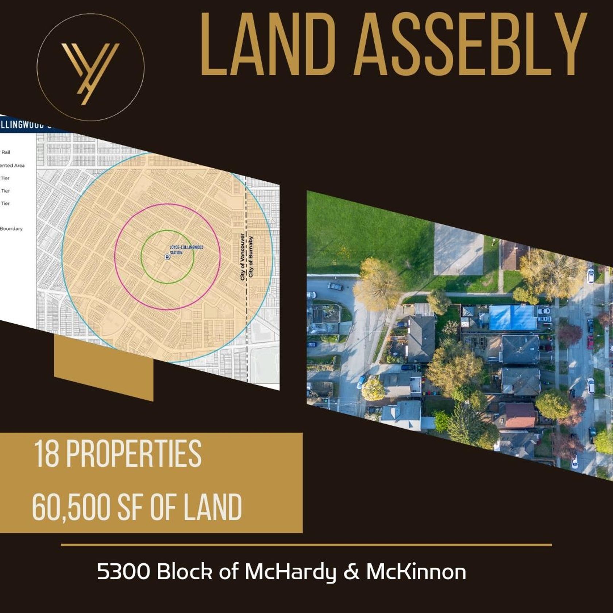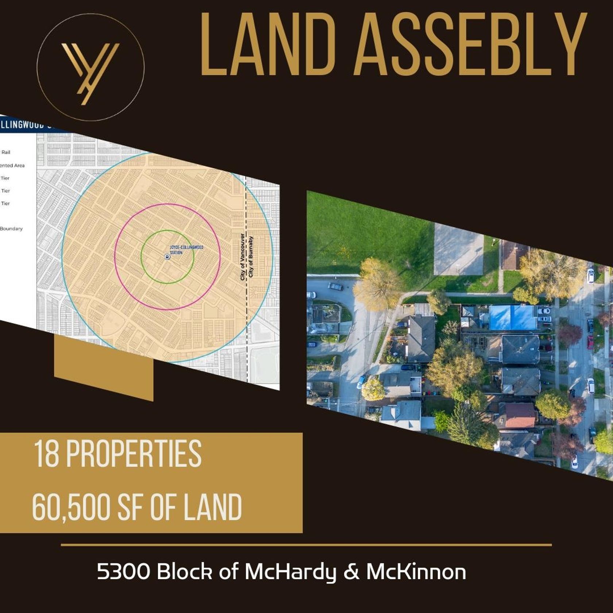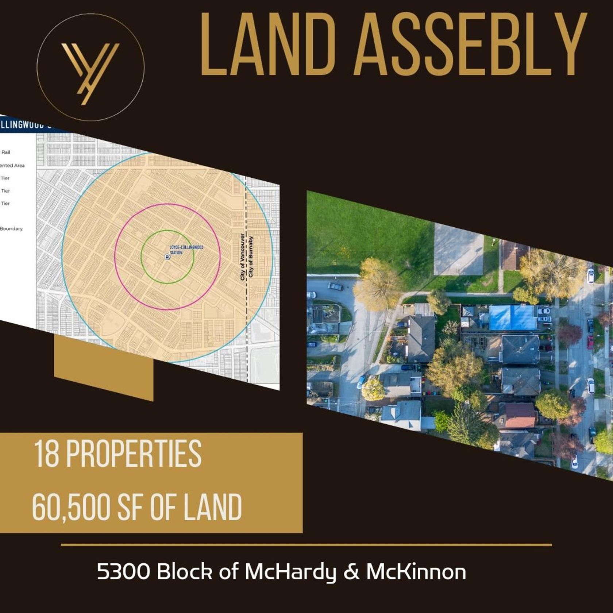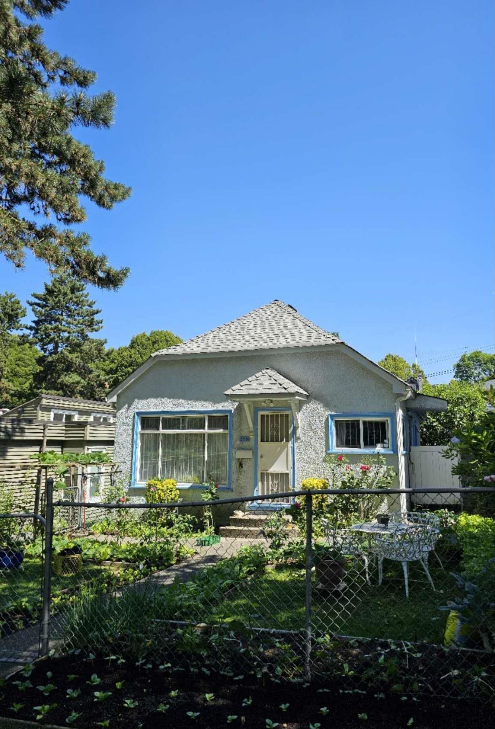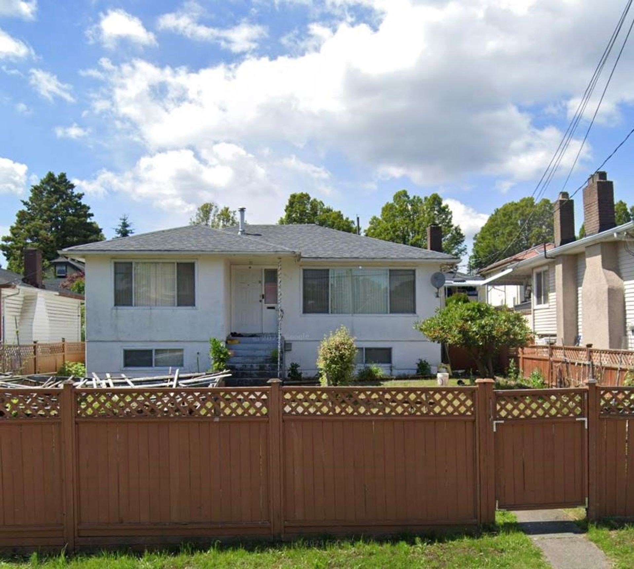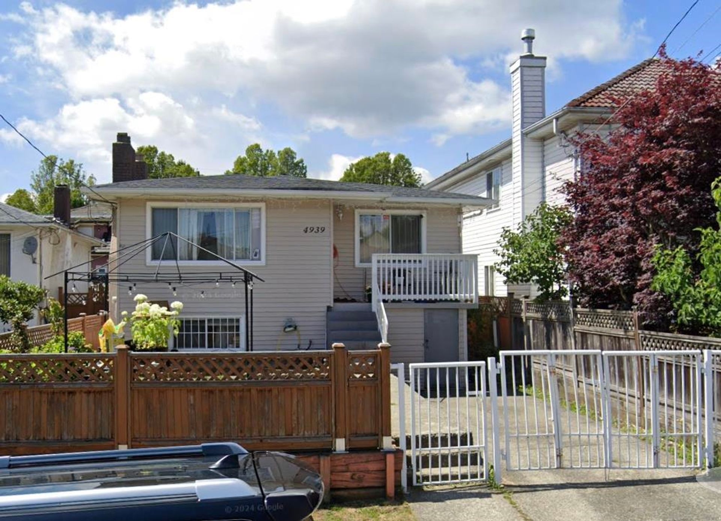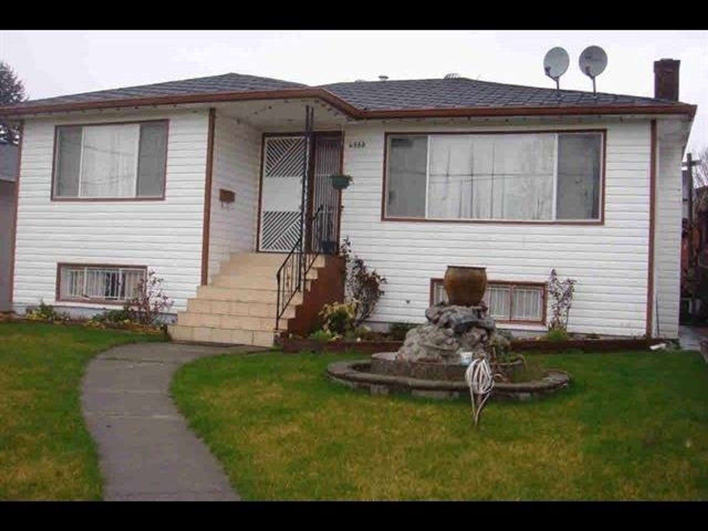
4963 Rupert Street
Collingwood VE, Vancouver East
6 Bed
3 Bathrooms
1,968 sqft
Additional Parking, Garage Single (4)
Offered at : $3,499,900
About this House in Collingwood VE
Investor Alert! Great investment and holding property with development opportunity. Minutes away from Skytrain, Bus and shopping this property falls within the Bill 47 Transit-Oriented Areas which designates for a 8 Storey 3 FSR mixed use development. Buyers are advised to conduct their own research for development opportunity with the City of Vancouver.
Listed by LeHomes Realty Premier.
Specs and Details
- MLS®: R2966477
- Bedrooms: 6
- Bathrooms: 3
- Type: House
- Square Feet: 1,968 sqft
- Lot Size: 4,027 sqft
- Frontage: 45.50 ft
- Full Baths: 3
- Half Baths: 0
- Taxes: $7138.21
- Parking: Additional Parking, Garage Single (4)
- Basement: Full
- Storeys: 2 storeys
- Year Built: 1960
- Style: Basement Entry
- Price Per Sqft: $1,778.40
More About Collingwood VE, Vancouver East
Latitude: 49.2398071
Longitude: -123.0390678
V5R 2J6
- MLS®: R2966477
- Bedrooms: 6
- Bathrooms: 3
- Type: House
- Square Feet: 1,968 sqft
- Lot Size: 4,027 sqft
- Frontage: 45.50 ft
- Full Baths: 3
- Half Baths: 0
- Taxes: $7138.21
- Parking: Additional Parking, Garage Single (4)
- Basement: Full
- Storeys: 2 storeys
- Year Built: 1960
- Style: Basement Entry
- Price Per Sqft: $1,778.40
- MLS®: R2966477
- Bedrooms: 6
- Bathrooms: 3
- Type: House
- Square Feet: 1,968 sqft
- Lot Size: 4,027 sqft
- Frontage: 45.50 ft
- Full Baths: 3
- Half Baths: 0
- Taxes: $7138.21
- Parking: Additional Parking, Garage Single (4)
- Basement: Full
- Storeys: 2 storeys
- Year Built: 1960
- Style: Basement Entry
- Price Per Sqft: $1,778.40
 Brought to you by your friendly REALTORS® through the MLS® System, courtesy of Anthony Trinetti for your convenience.
Brought to you by your friendly REALTORS® through the MLS® System, courtesy of Anthony Trinetti for your convenience.
Disclaimer: This representation is based in whole or in part on data generated by the Chilliwack & District Real Estate Board, Fraser Valley Real Estate Board or Real Estate Board of Greater Vancouver which assumes no responsibility for its accuracy.
