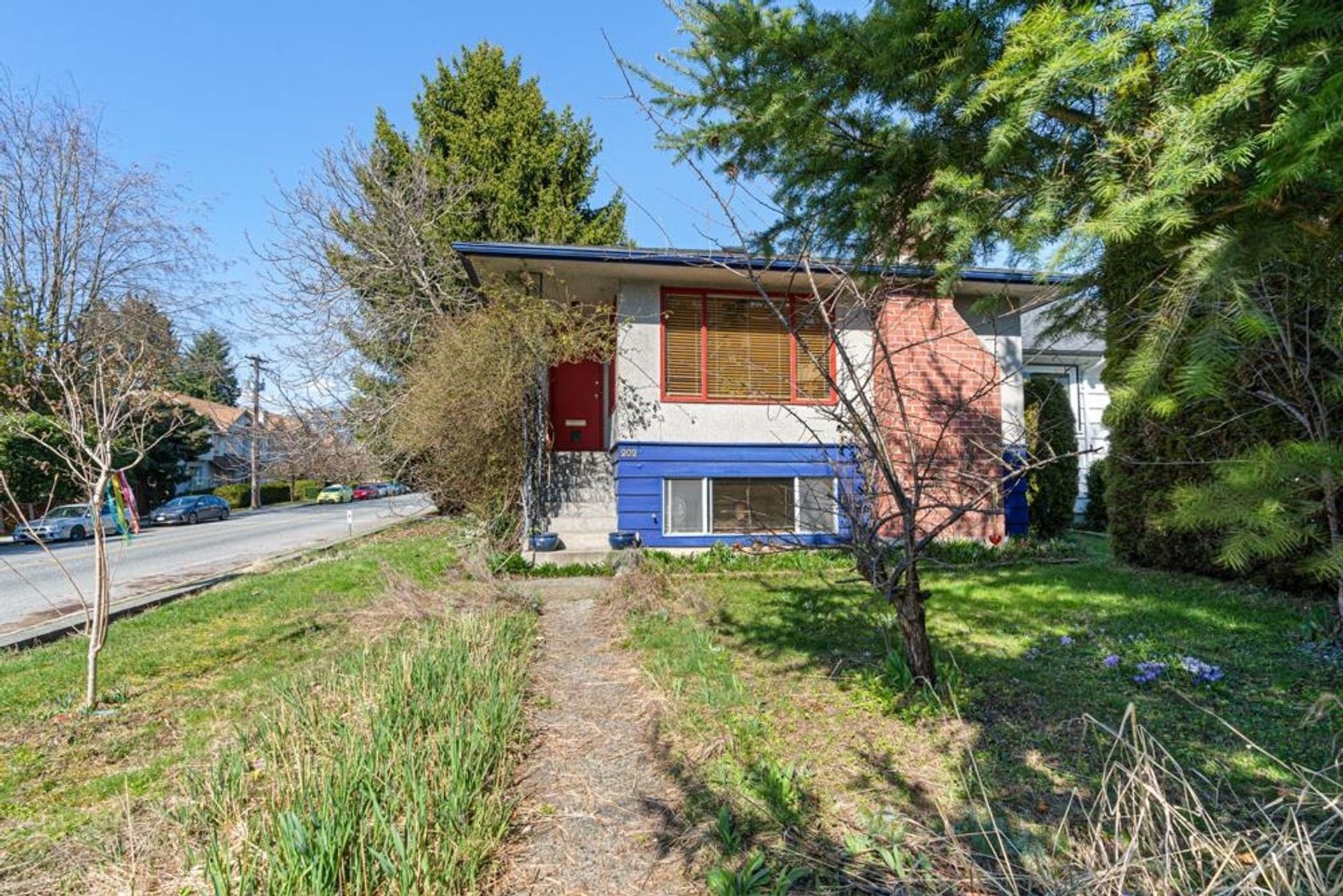
202 E 20th Street
Central Lonsdale, North Vancouver
4 Bed
2 Bathrooms
1,773 sqft
Offered at : $1,849,900
About this House in Central Lonsdale
CORNER DUPLEX LOT with A Legal suite steps away from Lonsdale. This MULTI-GENERATIONAL character 4 bed, 2bath home with 1,733 sqft of living space on a 4,785 sqft lot with redevelopment potential. The main floor features 2 bedrooms, a living room, a dining room, a kitchen, and a full bathroom with heated African marble floors. The lower level includes a legal 2-bedroom suite. This cornet lot has 33 ft of frontage on 20th St W and 145 ft of frontage on St. Georges Ave. It is z…oned as RT-1 and is designated as Residential Level 2 in the City of North Vancouver OCP, allowing for low-density housing in the form of Duplexes with secondary suites, triplexes and row homes at 0.5 FSR. In the early 1900s, this lot used to be home to the Japanese Tea Garden. It also features an organic garden.
CORNER DUPLEX LOT with A Legal suite steps away from Lonsdale. This MULTI-GENERATIONAL character 4 bed, 2bath home with 1,733 sqft of living space on a 4,785 sqft lot with redevelopment potential. The main floor features 2 bedrooms, a living room, a dining room, a kitchen, and a full bathroom with heated African marble floors. The lower level includes a legal 2-bedroom suite. This cornet lot has 33 ft of frontage on 20th St W and 145 ft of frontage on St. Georges Ave. It is zoned as RT-1 and is designated as Residential Level 2 in the City of North Vancouver OCP, allowing for low-density housing in the form of Duplexes with secondary suites, triplexes and row homes at 0.5 FSR. In the early 1900s, this lot used to be home to the Japanese Tea Garden. It also features an organic garden.
Browse Listing Gallery
Specs and Details
- MLS®: R2774515
- Bedrooms: 4
- Bathrooms: 2
- Type: House
- Square Feet: 1,773 sqft
- Lot Size: 4,785 sqft
- Frontage: 33.00 ft
- Depth: 145.00 ft
- Full Baths: 2
- Half Baths: 0
- Taxes: $5,048
- View: North shore mountains
- Basement: Fully Finished,Separate Entry
- Storeys: 2
- Year Built: 1958
- Style: 2 Storey
- Price Per Sqft: $1,043.37
More About Central Lonsdale, North Vancouver
Latitude: 49.3271174
Longitude: -123.0378112
V7L 3A5
- MLS®: R2774515
- Bedrooms: 4
- Bathrooms: 2
- Type: House
- Square Feet: 1,773 sqft
- Lot Size: 4,785 sqft
- Frontage: 33.00 ft
- Depth: 145.00 ft
- Full Baths: 2
- Half Baths: 0
- Taxes: $5,048
- View: North shore mountains
- Basement: Fully Finished,Separate Entry
- Storeys: 2
- Year Built: 1958
- Style: 2 Storey
- Price Per Sqft: $1,043.37
- MLS®: R2774515
- Bedrooms: 4
- Bathrooms: 2
- Type: House
- Square Feet: 1,773 sqft
- Lot Size: 4,785 sqft
- Frontage: 33.00 ft
- Depth: 145.00 ft
- Full Baths: 2
- Half Baths: 0
- Taxes: $5,048
- View: North shore mountains
- Basement: Fully Finished,Separate Entry
- Storeys: 2
- Year Built: 1958
- Style: 2 Storey
- Price Per Sqft: $1,043.37















































